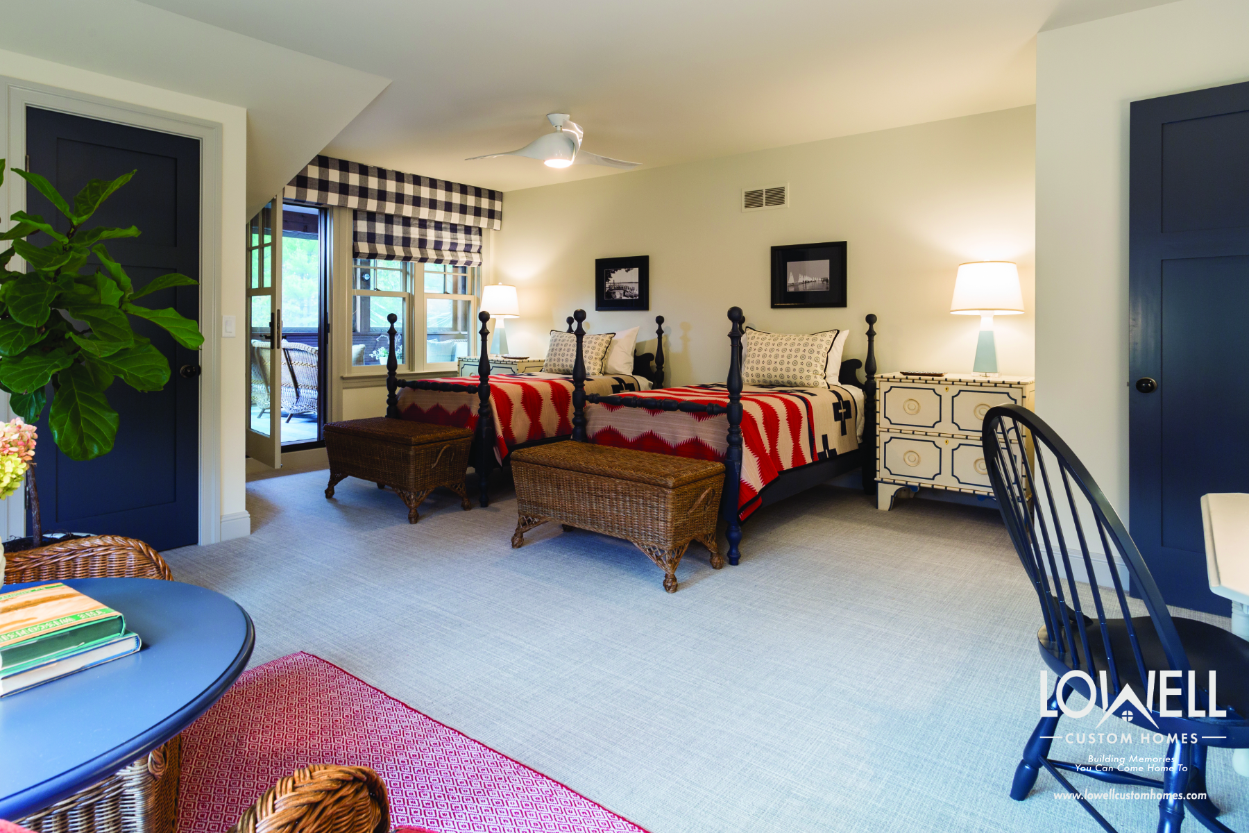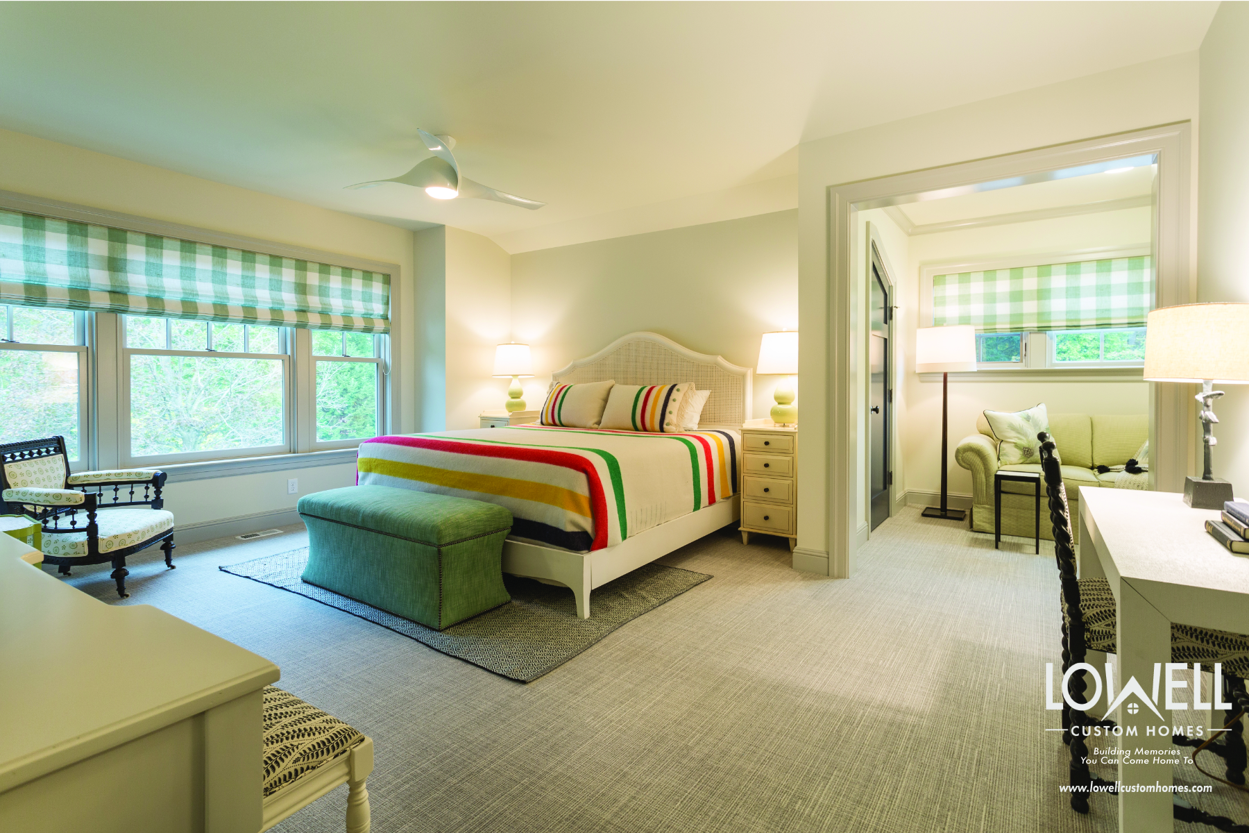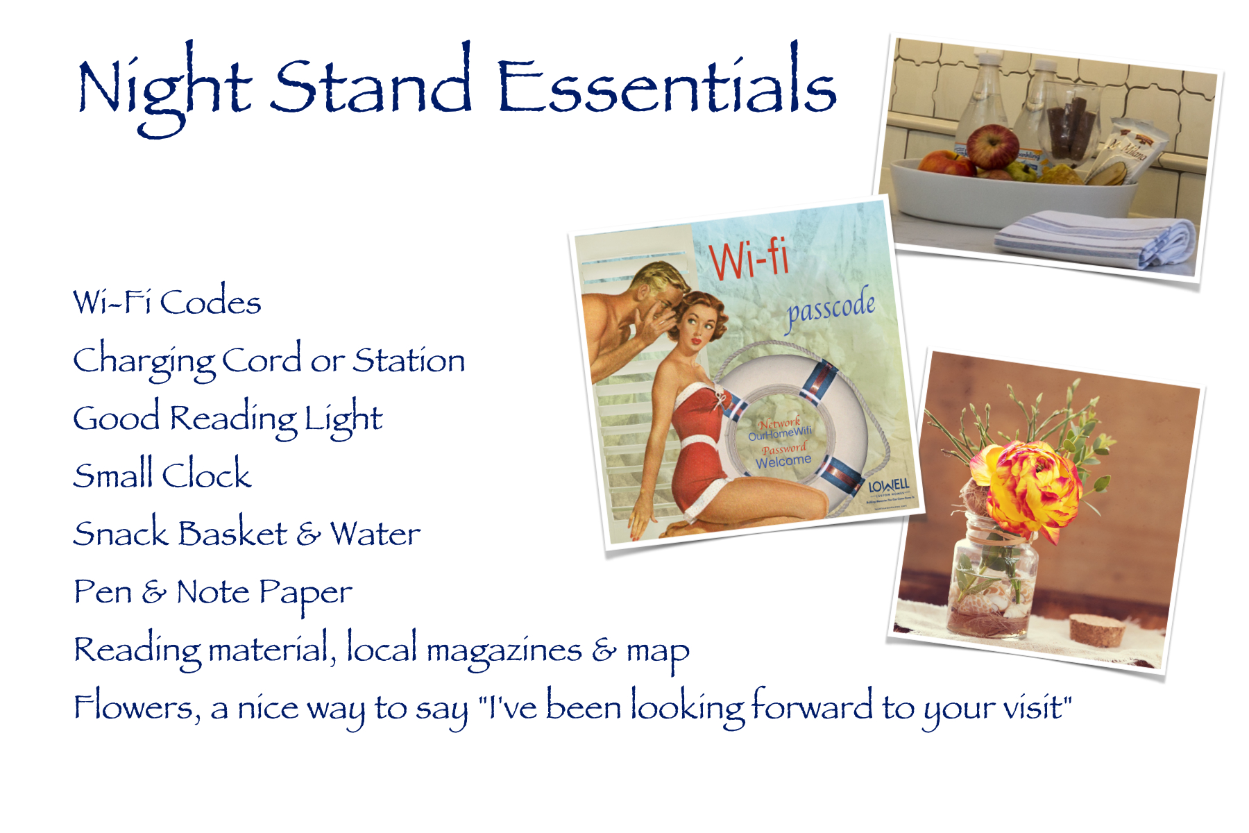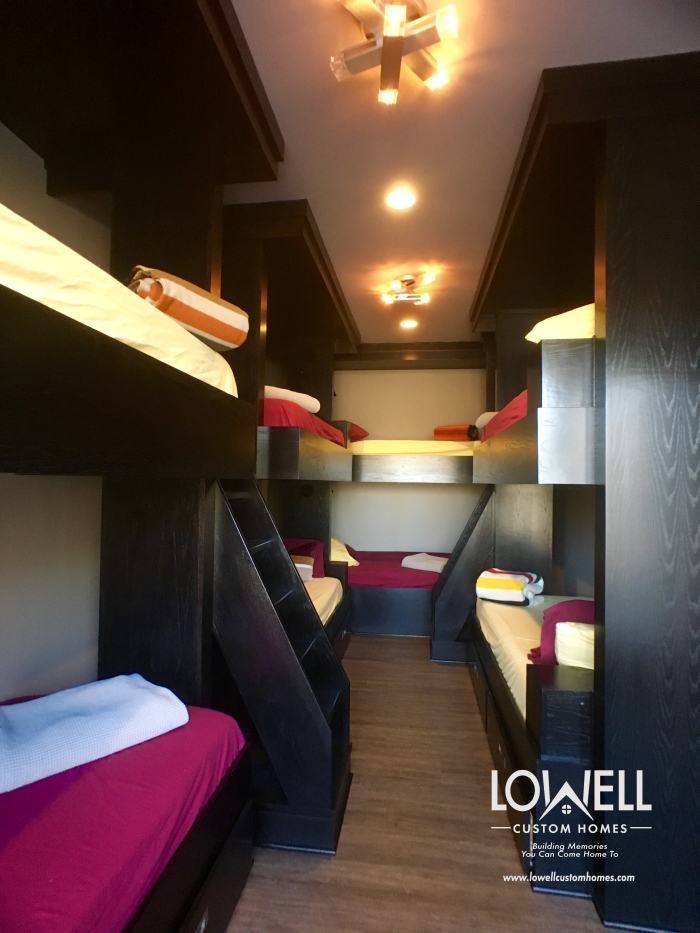2024 Emerging Home Design Trends
Emerging home design trends for 2024 are part of a greater movement for well-being.
As a custom home builder, we design and build beautiful homes to provide life comfort, stability and balance. We believe many of the latest trends will fulfill the desire for wellness and enhance everyday comforts.
As you browse through the up-and-coming ideas, we advise you to make decisions about your home based on what feels right for you. Look at each emerging trend and evaluate how it would work in your home. Trends come and go, but making decisions based on what feels good will result in timeless design.
Self-Expression Trending

Lowell Custom Homes, Michael Abraham Architecture, Amy Storm & Company Interior Design, Stoffer Photography Interiors
The overarching trend for the future of home design is self-expression. Building steam for several years, this attitude is firmly in place. It began with the Quiet Luxury movement and continues to expand as homeowners become more confident with choices that reflect an appreciation for quality. Longevity is inherent when a design direction truly reflects the distinctive perspective of each homeowner.
Allure of Authenticity

Walnut island countertop from trees felled while clearing property for home
Intersecting with self-expression, we see a leaning towards authentic materials and hand craftsmanship. While fine craftsmanship is the hallmark every Lowell Custom Home, elements sourced locally or through artisans are growing in popularity when building, furnishing or accessorizing a home. Authentic materials express a patina and aged quality that cannot be duplicated.
Craving Outdoor Connections

Lowell Custom Homes, Michael Abraham Architecture, Amy Storm & Company Interior Design, Stoffer Photography Interiors
We have been fans of seamless transitions for years. The psychological impact of an uninterrupted view is pure bliss. When barriers are removed, the interior expands visually, along with the flow of clean fresh air.
Natural Light Shines In

Lowell Custom Homes, Conservatory Craftsmen, Shanna Wolf Photography
Trending in 2024 is the desire to maximize natural light throughout the home. As an extension of Biophilic design, this trend expresses the inherent desire for humans to connect with nature. An expansive wall of windows, the addition of skylights, or reflective surfaces like mirrors or tiles will be a plus. When building new, the potential to position the home just right will maximize natural elements.
Emerging Color Trends
Color of the Year

2024 Colors of the Year
The “Color of the Year” is announced by several different entities, especially paint companies. Final selections are based on expert research and encompass fashion, travel, international influence and home elements. The extensive examination helps manufacturers of household products predict popular colorways before production. This year it’s noteworthy to see several winners from the blue family. Blue is often seen as the color for tranquility, stability and yes, well-being.
Neutrals Warming
Current gurus are telling us that the movement will be away from cool based neutrals (right side of chart) towards warm based neutrals ( left side of chart). Don’t let this forecast ruin your day. Refer back to our opening comments,
“Trends come and go, but making decisions based on what feels good will result in timeless design.”
While there are a number of general rules for choosing the best colors for you home, a professional interior designer will be invaluable. It’s not just about warm vs cool, a professional knows how color will behave based on pigment, lighting and the size and shape of the space. When you build with Lowell Custom Home, an interior designer is an essential part of your team.
Circular Design Movement

Lowell Custom Homes, Heritage Beam & Board, Shanna Wolf Photography
The circular design concept celebrates the aged character of materials while also reducing waste. In the project above, reclaimed brick from the streets of Iowa is renewed as flooring in a classic herringbone pattern. The team at Heritage Beam and Board created work benches from rescued lumber and a vintage copper sink completes the theme.
Integrated Home Storage

Lowell Custom Homes, Geneva Cabinet Company, Shanna Wolf Photography
Organization and storage are front and center in 2024. No longer a behind-the-scenes afterthought, today we like to design rooms and walls with built-ins and cabinetry for easy access everyday items. A clutter-free environment is possible when storage is designed into every space. We are seeing a comeback of scullery kitchens, enlarged walk-in pantries and room size closets with dressing areas. Floor to ceiling cabinetry and shelving take advantage of every inch to deliver functional living with necessities in view.
The team at Lowell Custom Homes support homeowners in the gratifying journey of designing and building a new home. Our in-house experts are aligned with emerging home design trends as well as the timeless classics. The entire staff is dedicated to ensuring a rewarding and stress-free homebuilding experience.
We love hearing from you and are happy to discuss your home projects!
Building a new home or remodeling can be an exciting adventure and our team of experts
is available to answer your questions and guide you every step of the way!
Lowell Custom Homes
262.245.9030








































































































