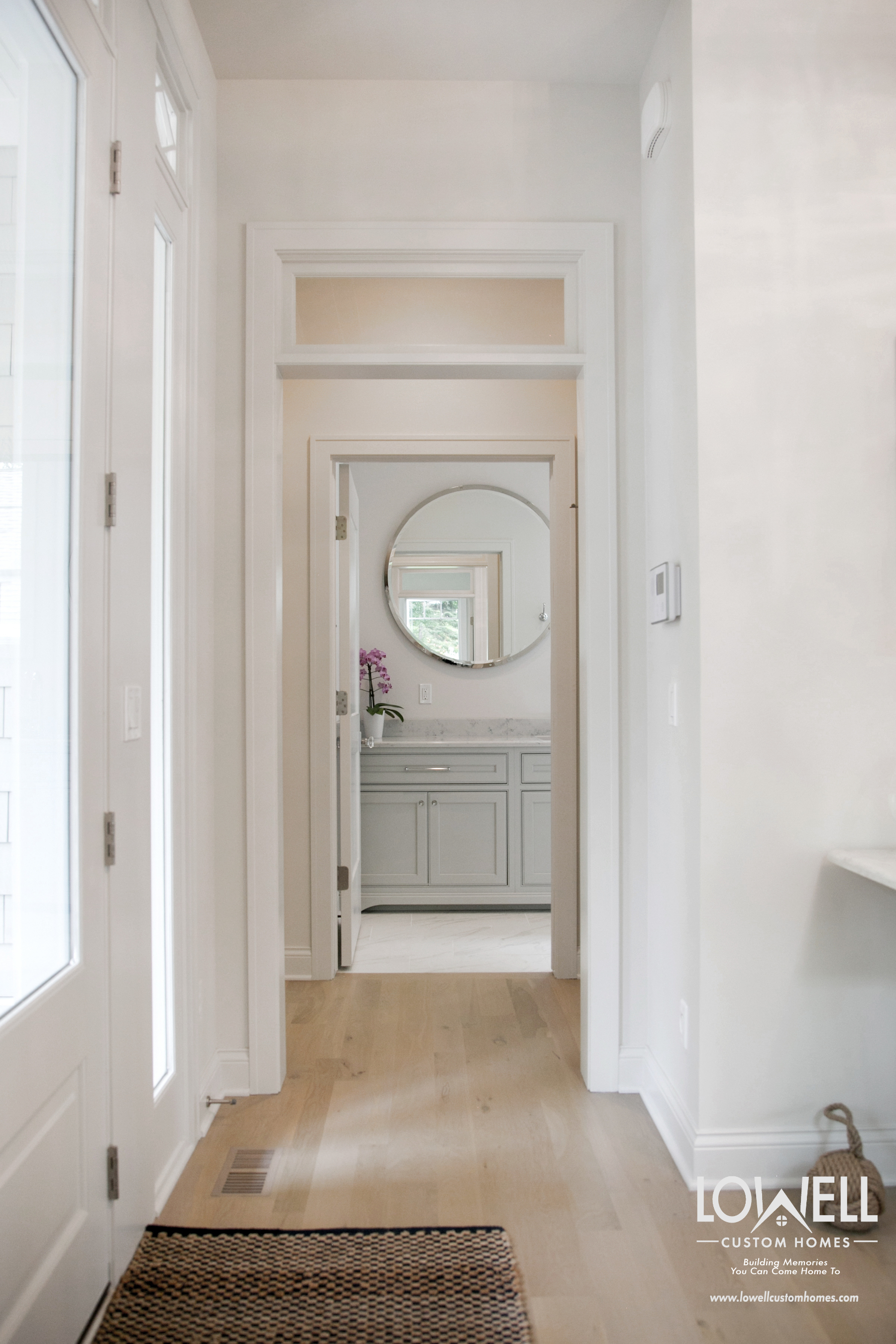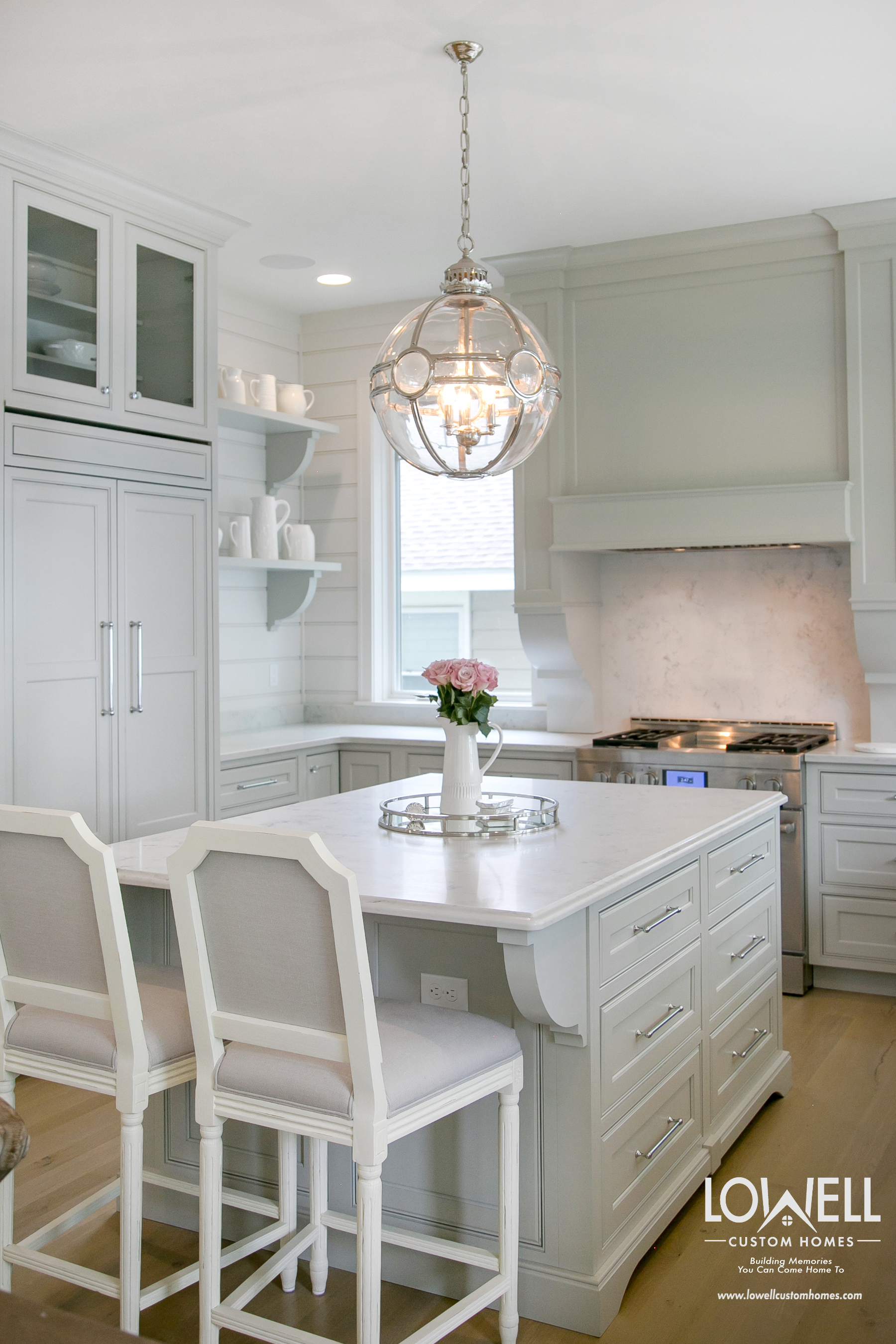How To Light Your Home in 8 Steps
Need a little pick-me-up? Adjust your home lighting for a refreshing new attitude.
Home lighting is the foundation of good design. It’s a powerful element that will influence the flow and ambiance of your home. Success starts with a plan to help you function in every room. For cost efficiency, it’s best to develop a lighting plan before construction. But even if you’re already moved in, we have an 8-Step plan for improvement.
Step 1: Determine Function
A good start point is to decide on your basic needs for each room. Kitchens need higher light levels for tasks that involve sharp knives and hot flames. Bedrooms, on the other hand, are usually driven by the need for a relaxed environment to trigger your natural circadian rhythms.

Step 2: Evaluate Natural Light
Next it’s important to evaluate the quality of natural light for each space. This will be influenced by the north, south, east or west orientation as well as window size. Remember that natural light will change throughout the day, so plan additional lighting based on the time of day each room is typically used. A northern exposure will need more assistance than a sunny southern room. This is also a good time to plan wall and ceiling colors. Keep in mind, lighter colors will reflect and bounce light around while deep colors absorb light. When choosing deep colors be sure to supplement with extra light fixtures.

Step 3: Create A Mood
Envision a mood for each space. Cozy. Relaxed. Lively. Energizing. Work with your natural circadian rhythms, increasing light will encourage alertness during the day while lower levels are calming before bedtime.

Light for atmosphere. Using fixtures with dimmers will add versatility to the plan. Chandelier lighting can be adjusted after dinner to a soft glow which can then be accented by wall sconces for a nightcap.

Step 4: Plan in Layers
A layered approach offers the most versatility throughout the day. The ultimate goal is to establish a balance within each room for the best functional comfort level. Not every room should be the same, variety is what helps create intriguing moods as you move room to room.
Traditionally, designers speak of 3 types of lighting.
Ambient
Task
Accent
Combining these will create beautiful layers of adjustable light that can adapt to your mood.
Step 5. Select Ambient Lighting
To accomplish the perfect plan, start with a base layer of ambient lighting. Think about the time of day the room is used and the amount of natural light, then place fixtures for even coverage to eliminates dark areas. This base layer should be uniform with the ability to dim or turn off when accent or task lighting is desired.
Work with Natural Light

Dramatic windows lend abundant natural light to this home office. The central chandelier provides adjustable light levels throughout the day while the desk lamp delivers task light for the desktop.
Multiple Fixtures Balance Coverage

Often kitchens and lower level spaces don’t have the benefit of natural lighting. This is where recessed light fixtures are the ideal solution. By evenly spacing them across the room, a baseline of good lighting is established and you can add task or accent fixtures as needed.
Think Style

Now it’s time to truly express your style. When not in use fixtures work as artistic sculpture for the room. Add dimmers to overhead lighting to help you control the brightness as needed. Take the time to learn about the bulbs that are suitable for each fixture. LED’s are popular, just watch the color temperature by selecting a warm-white light, (about 2,700-3,000 kelvin) The LED bulbs noted as “daylight” are most appropriate for garage and workshop spaces.
Step 6. Place Task Lighting

The work surfaces within any room will need a high level of lighting for safety and efficiency. These can be discreet under cabinet lights or spot lights that focus on the task at hand. But they don’t have to look utilitarian. Kitchens, baths and laundry spaces can use task lights as another opportunity to express style.

Step 7. Add Accent Lighting

So many areas of the home can benefit from the subtle touch of an accent light. Use this type of lighting to point out a special architectural moment or a cherished piece of artwork.

Accent lighting can also be a stylish means of guidance in otherwise dark areas like the hallway, staircase, or home theater.

Step 8: Stand Back and Review

The bottom line is, how do you want to feel in your home? Once the main fixtures are in place, add decorative sconces, uplighting, or table top lighting for extra emphasis or utility.
Contact the experts at Lowell Custom Homes to help plan your next new home or remodeling project.

Connect here
or call 262-245-9030
Featured designers
Photography by



















