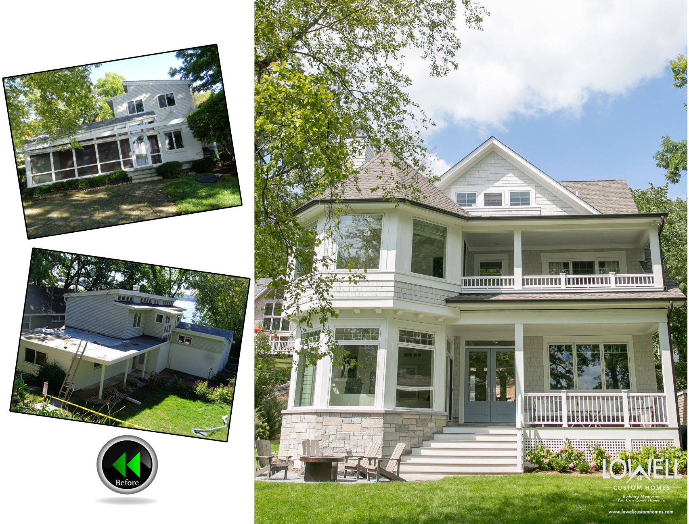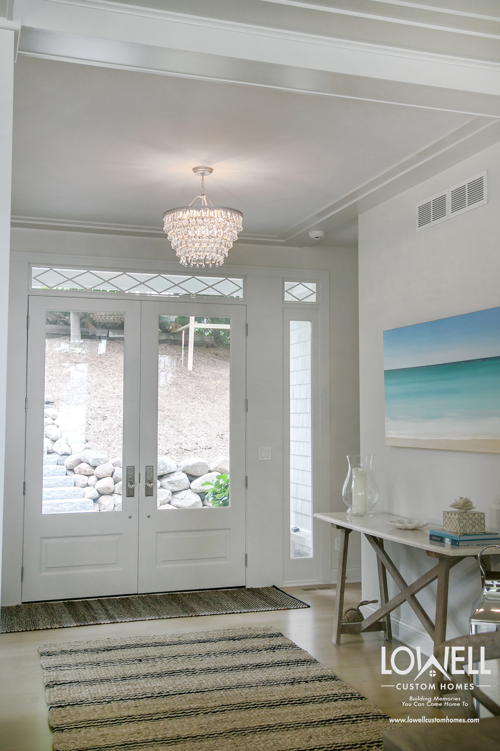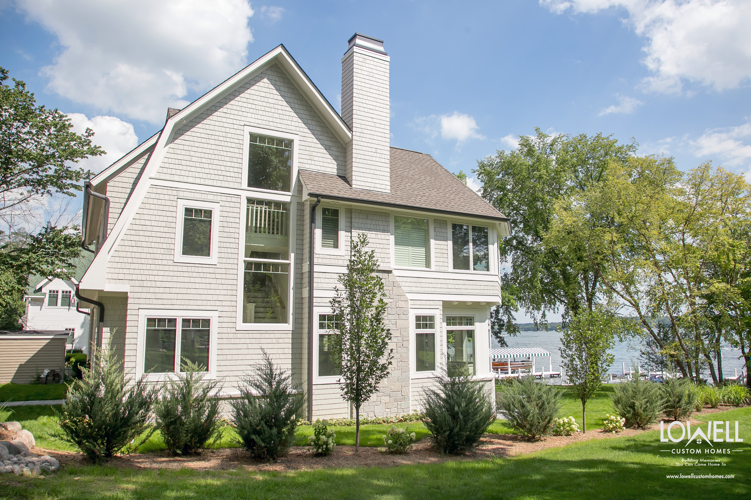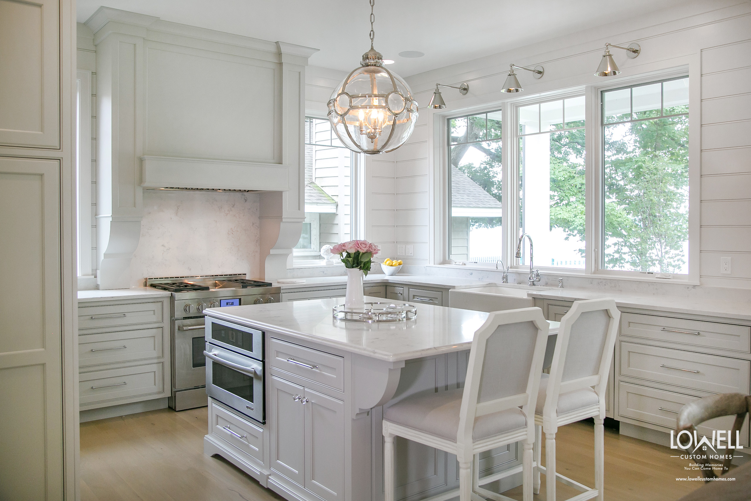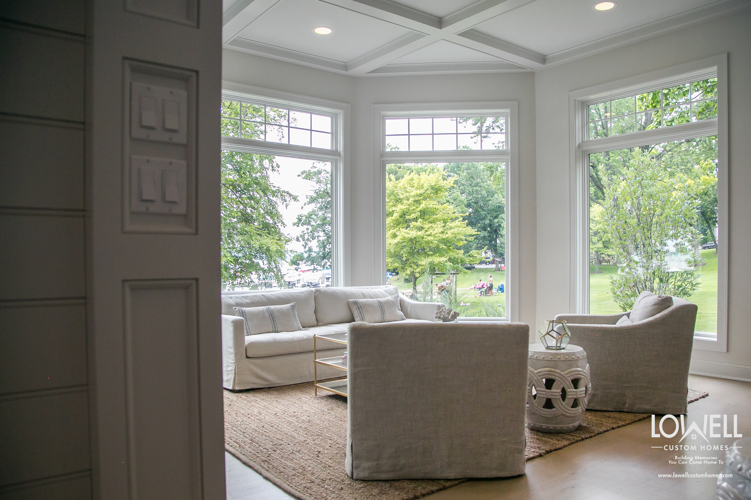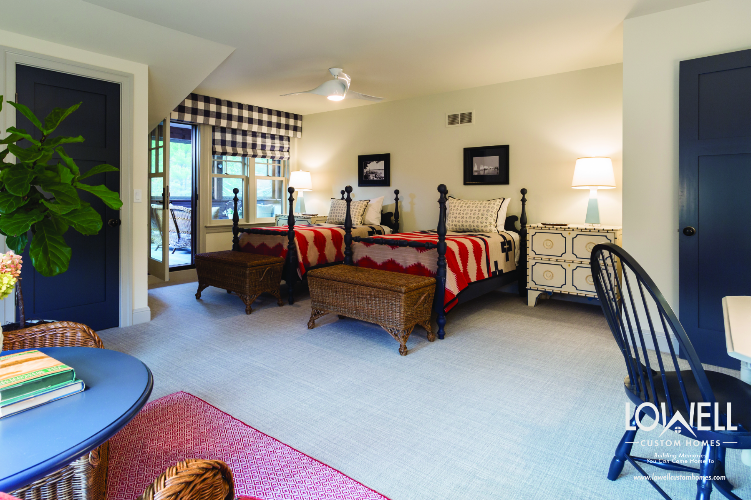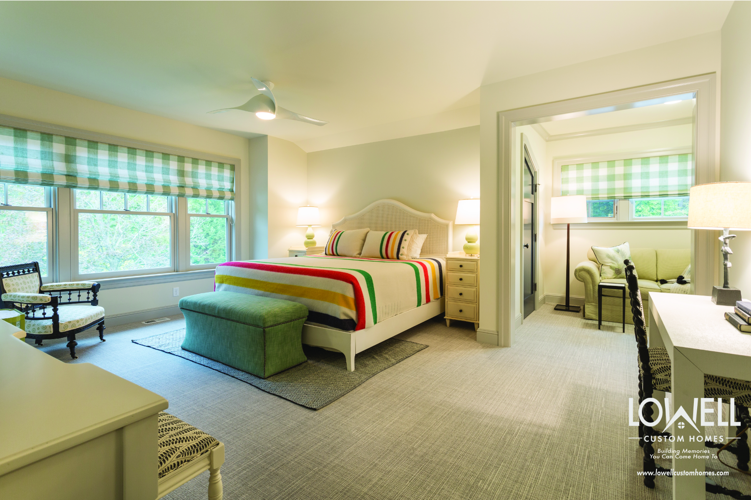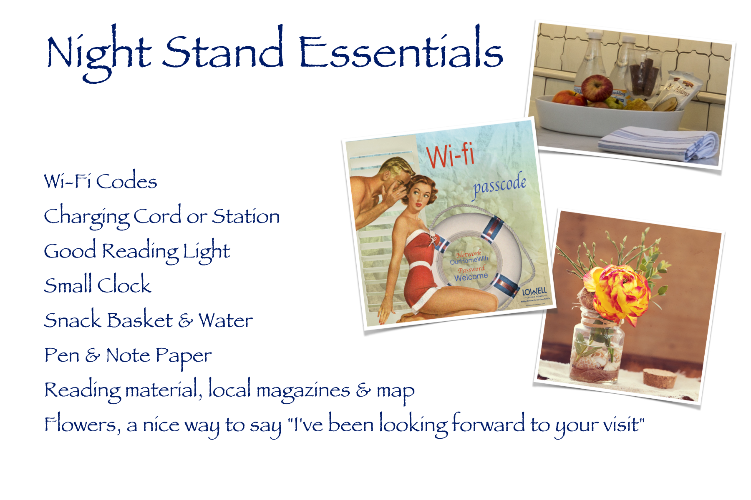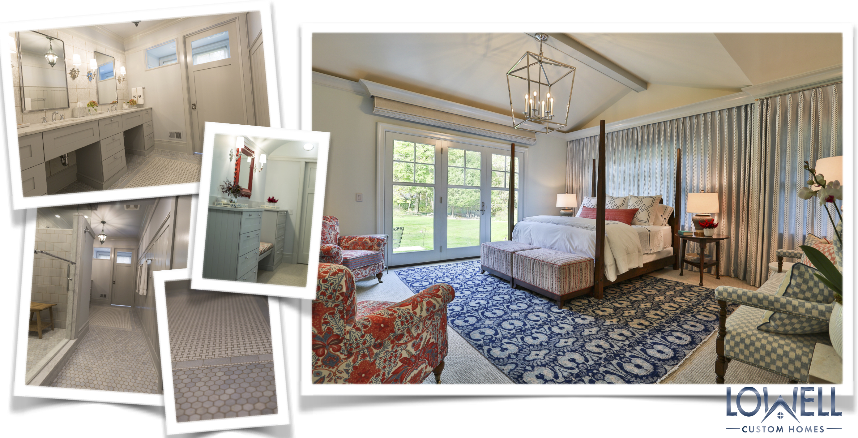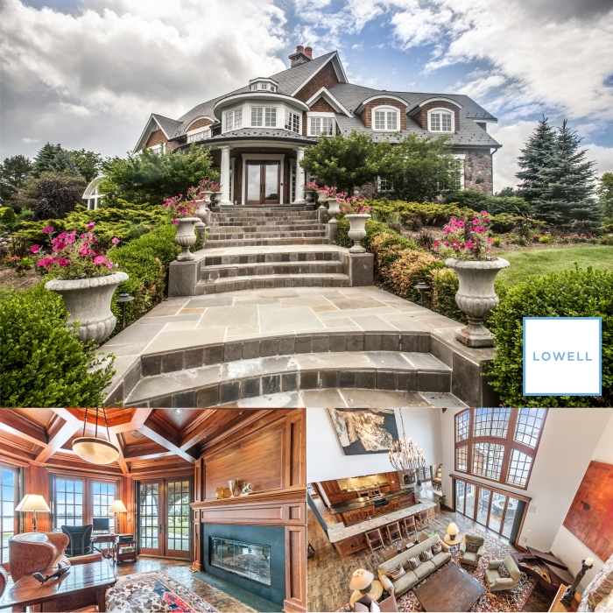The Custom Approach to Home
Bookshelf Wealth, Urban Aunt, Quiet Luxury . . . every year we hear about the exciting new trends for your home. Our last blog outlined Emerging Home Design Trends with ideas for 2024. While trends are fun to explore, your home should essentially have more to do with who you are than any viral trends. A well-designed space is homeowner-driven to align with lifestyle and personal preferences. While popular trends aim to present the illusion of a lifestyle, working with a custom builder, on a new home or remodeling project, is the direct path to an authentic reflection of your lifestyle.
The Custom Home Exterior

Lowell Custom Homes, Michael Abraham Architecture, Amy Storm & Company Interior Design, Stoffer Photography Interiors
The exterior architecture of a custom home creates an intriguing first impression. When building it is possible to artfully blend the perfect windows, roofing, siding, and decorative trim for memorable street appeal.
A Floorplan Tailored to Your Needs

Lowell Custom Homes, Michael Abraham Architecture, Amy Storm & Company Interior Design, Stoffer Photography Interiors
The floorplan and room layout should be dictated by lifestyle. While certain elements have wide appeal, the flow in a custom home plays to the unique nature of each homeowner. In this home, with a pristine view of Geneva Lake, that means an uninterrupted view. Activity flows from the beautifully functional kitchen, through the casual dining area and on to the outdoor living room . . . .

Lowell Custom Homes, Michael Abraham Architecture, Amy Storm & Company Interior Design, Stoffer Photography Interiors
. . . all before an inviting view of the pool.

Lowell Custom Homes, Michael Abraham Architecture, Amy Storm & Company Interior Design, Stoffer Photography Interiors
Simplicity +

Lowell Custom Homes, Michael Abraham Architecture, Amy Storm & Company Interior Design, Stoffer Photography Interiors
While simplicity is often endorsed for its timeless appeal, we like it paired with innovative elements for a distinctive statement. Note how the sophisticated architecture of this home is enhanced with shapely lines in an arched doorway and the interplay of wood and metal texture from flooring, to ceiling, and lighting.
Curated Character of a Custom Home

Lowell Custom Homes, Michael Abraham Architecture, Amy Storm & Company Interior Design, Stoffer Photography Interiors
The careful selection and thoughtful organization of unique elements work together to craft a custom home as an authentic expression of your lifestyle.
Lowell Custom Homes supports homeowners in the gratifying journey of designing and building a new home. Lowell will work with your architect and designer or assemble a team of in-house experts to create a rewarding stress-free building experience.
Contact Lowell Custom Homes
262.245.9030
Home credits:
Amy Storm & Company Interior Design





























 Don’t neglect the more common entry that you and your family use on a daily basis. It should be just as appealing as the guest entry, and even more functional with storage for coats, shoes and packages.
Don’t neglect the more common entry that you and your family use on a daily basis. It should be just as appealing as the guest entry, and even more functional with storage for coats, shoes and packages.



















