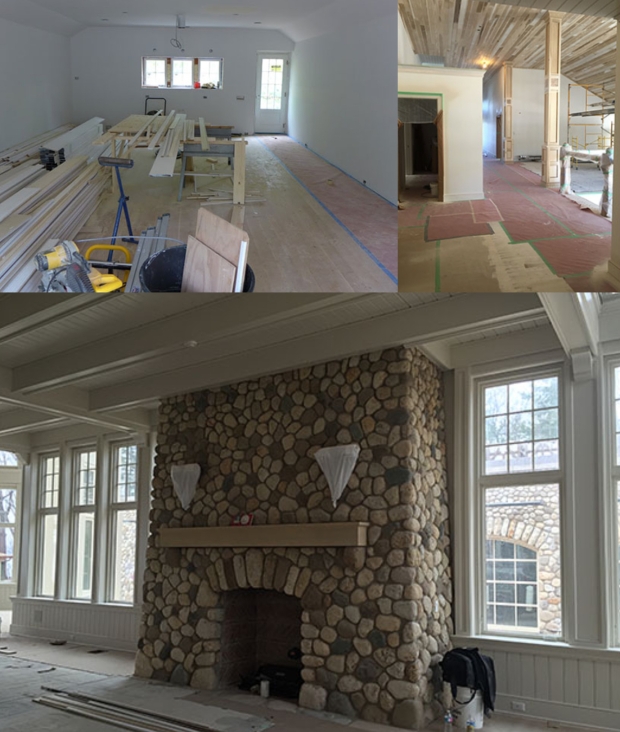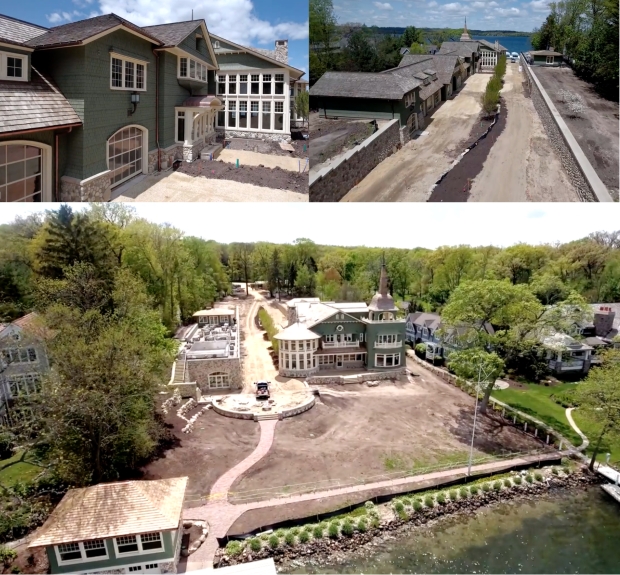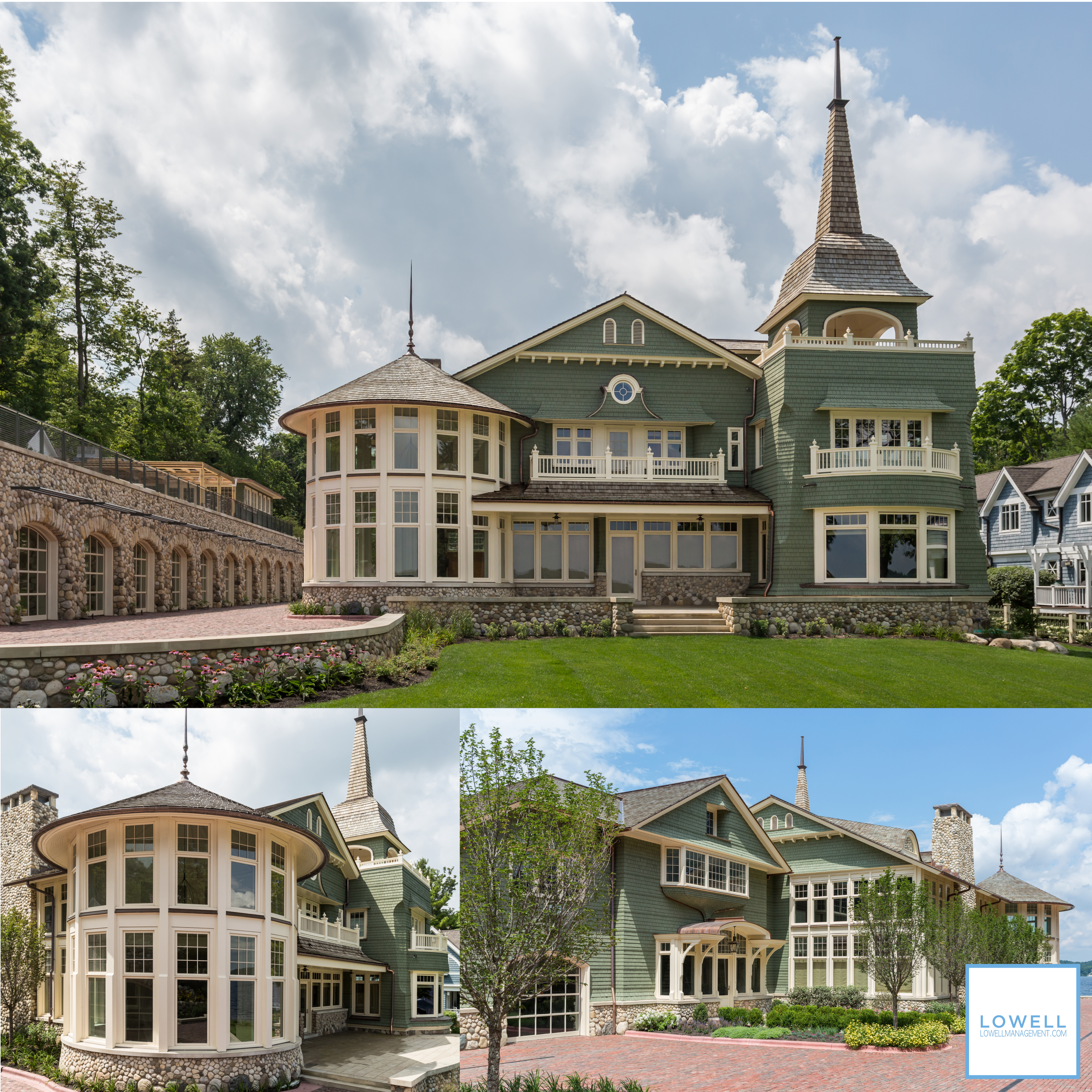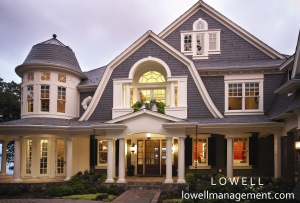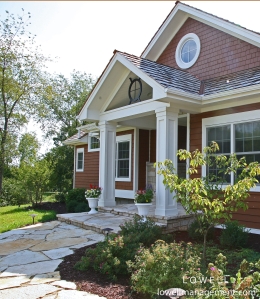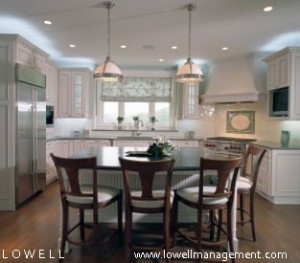Gatherings – A Time When Memories Are Made
Memorable gatherings, great and small, begin in a home that radiates warmth. Sharing the comforts of your home is one of the most meaningful gifts you can give for the holidays. While daily lifestyle takes precedence in home design, here are a few features that are truly appreciated by guests.

Welcoming Entry
Before the doorbell rings your home is making its first impression. The character of this home is reminiscent of a French Country Chateau with exterior lighting that glows to guide visitors forward. The richly stained and subtly arched entry doors are framed by curved corbels and surrounded by dimensional stone work. For more inviting exterior ideas click here!

Balance
Guests are reassured by a sense of balance. The beautiful symmetry of this living room plays a gracious role communicating comfort.

Inviting Flow
Unobstructed views and an open floor plan encourage a relaxed flow throughout the home.

Lovely Scale & Proportion
Scale is more important than size when creating a welcoming room. This floor to ceiling stone fireplace is perfectly at home in a room that can support its dramatic presence with ample ceiling volume. View more ideally proportioned interiors in our gallery by clicking here.

Options for Intimacy
Large formal rooms are lovely, but at times a scaled down room is just right for more intimate gatherings. Here, fine handcrafted details are perfectly proportioned for a more personal setting.

Versatile and Multifunctional
We all love an open kitchen, but at times you just want to pull the curtain, or in this case the pocket door, on the chaos. Built-in versatility is the key to spaces that perform day-to-day as well as when entertaining. This kitchen can be a place for meal preparations, casual dining, or mingling.

Party in the Front, Business in the Back
Function is a priority, especially in kitchen design. Here a dramatic oversized island is part of the design by Geneva Cabinet Company, LLC. At first glance you’ll notice show-stopping good looks, but a peek around to the back side exposes easy-to-access storage, wide open work surface and undercounted appliances.

Staging Area
Behind the scenes at any great event is a well executed plan. This spacious laundry room can double as a butler’s pantry while thoughtfully designed cabinet interiors are a thing of beauty every day.

Seasonal Transitions
A protected indoor-outdoor area is appreciated by many guests. This screened in room offers comfort and style along with a little fresh air.

Time to Unwind
And finally, after the last air-kiss good-night, every homeowner deserves a place to unwind and reminisce about the exciting events of the day.

That should include the privacy of a Master Bedroom and Bath Suite as the perfect place to rejuvenate for the next round of holiday festivities.
We send our heartfelt thanks
to our customers and all of those who follow
our activities as we build these lovely homes,
always,
and especially this holiday season!
This home was originally built by Lowell Custom Homes and designed by M & E Architects. The renovations in 2018 are by Lowell Custom Homes with architect Todd Cauffman and General Manager/Project Superintendent Rich Kinter.
To see more of the lovely details visit our Houzz portfolio by clicking here.
Photography is by Shanna Wolf, S.Photography and Styling
The new roof is by DaVinci Roofscapes and features a long lasting composition shake shingle.
The kitchen by Geneva Cabinet Company, LLC features cabinetry fromPlato Woodwork, Inc.






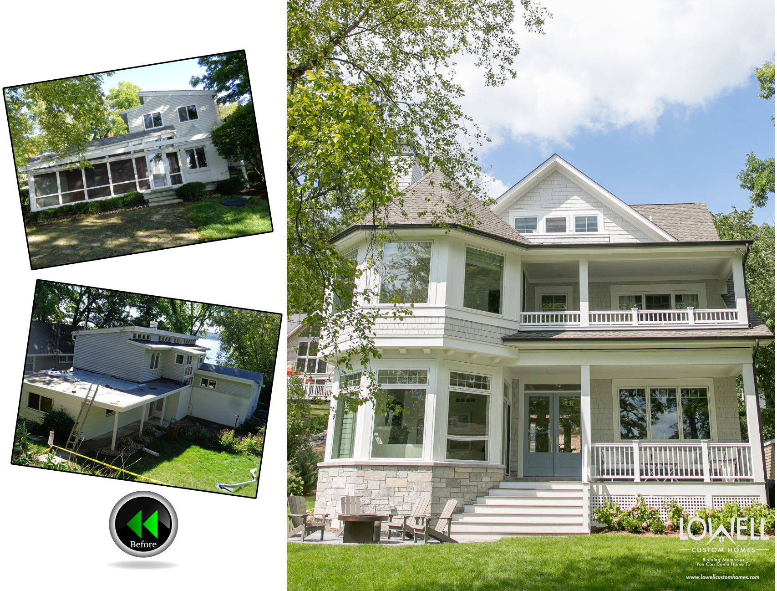

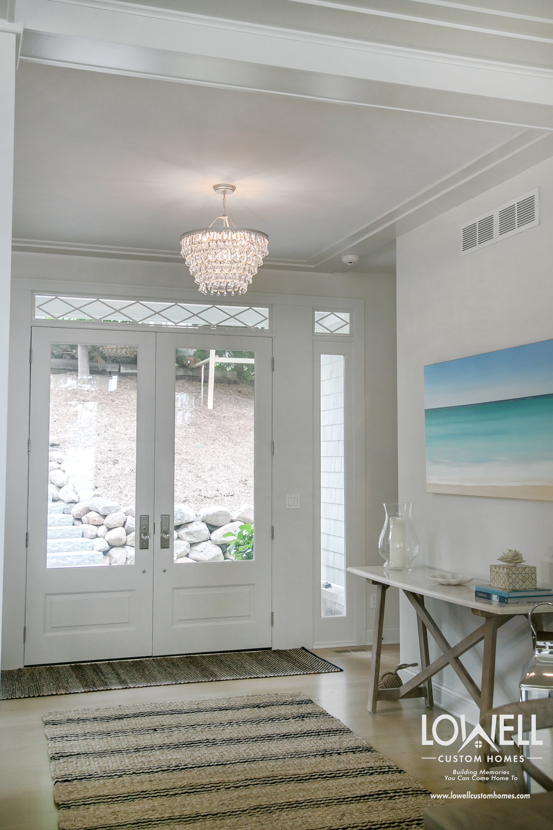
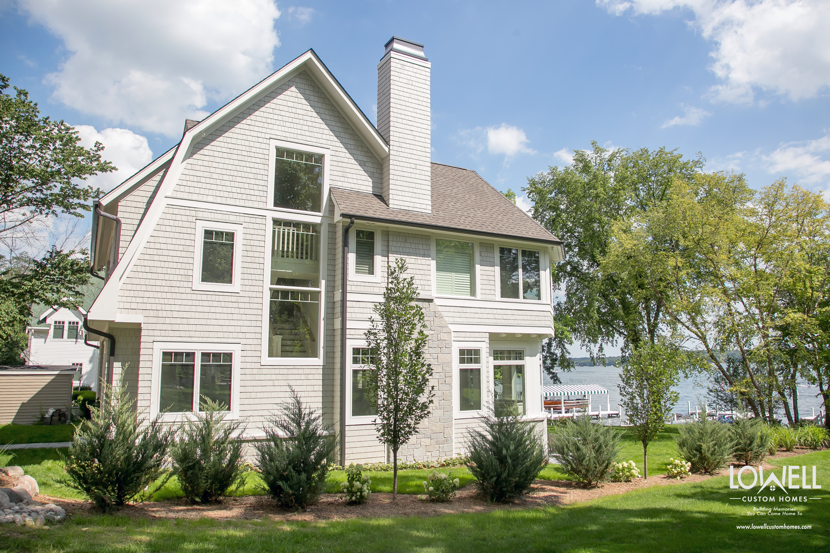

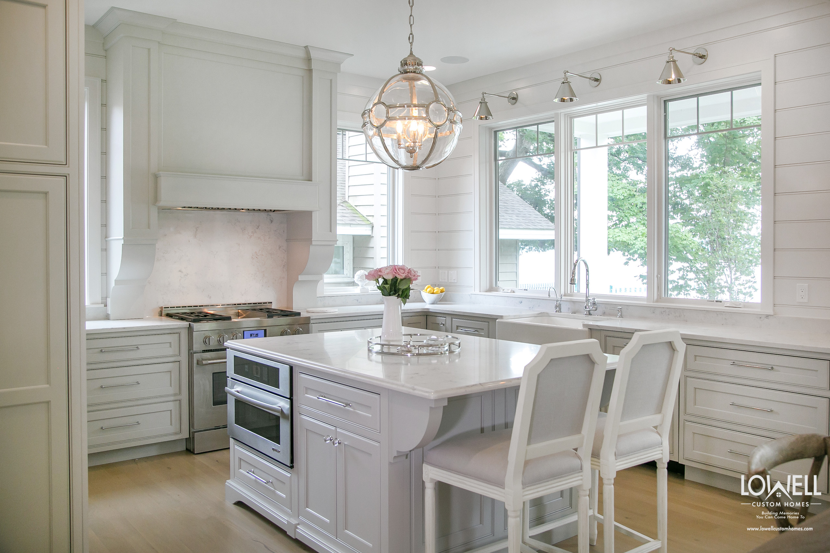
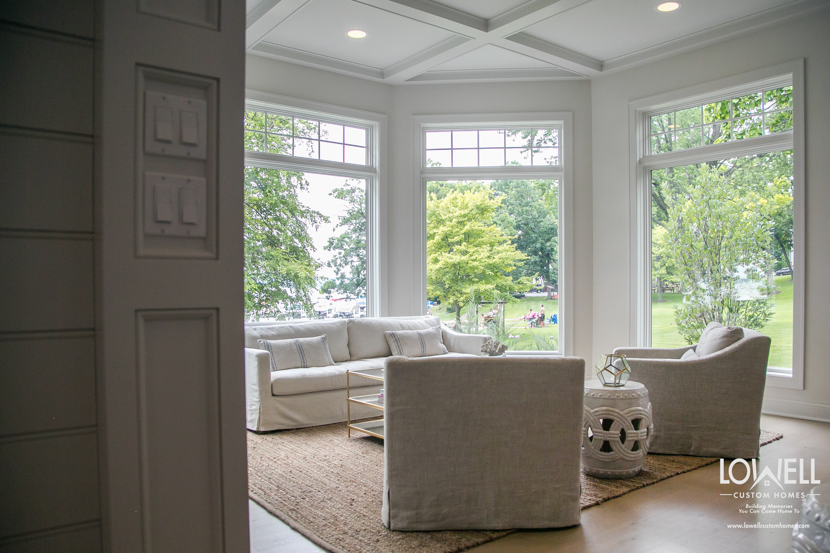







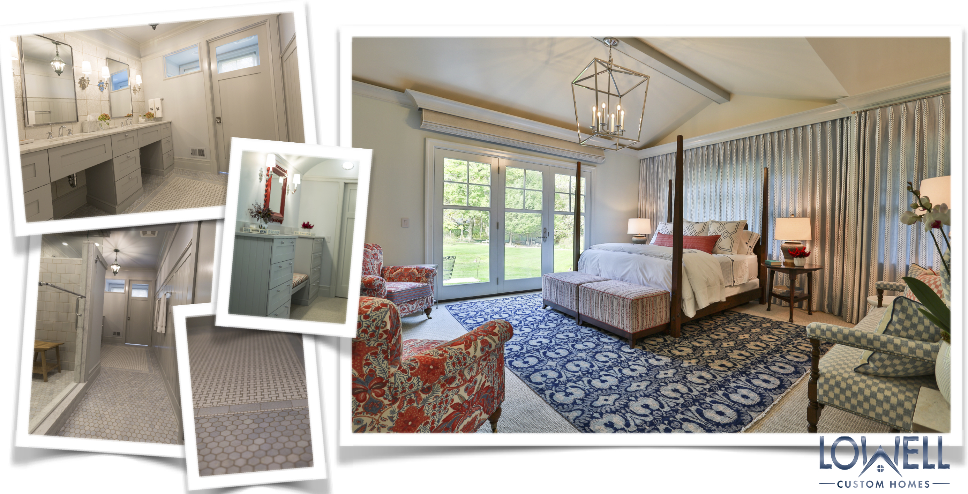




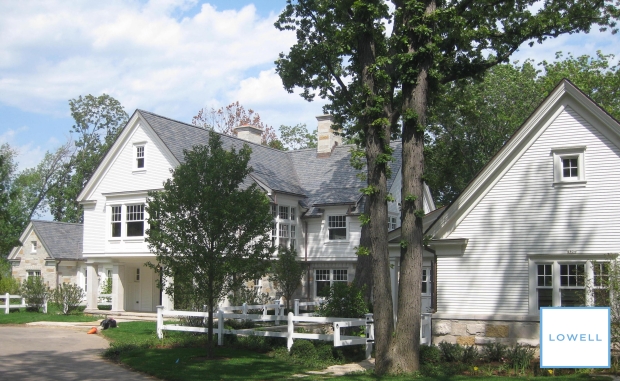
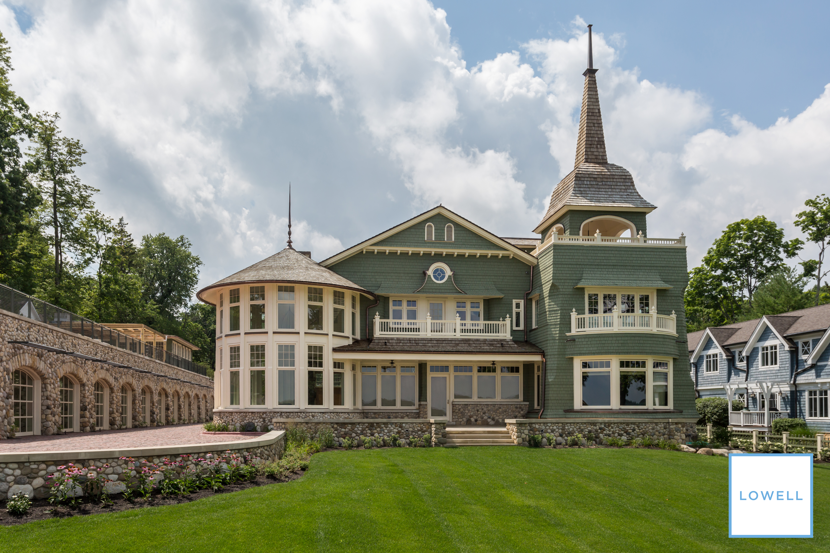



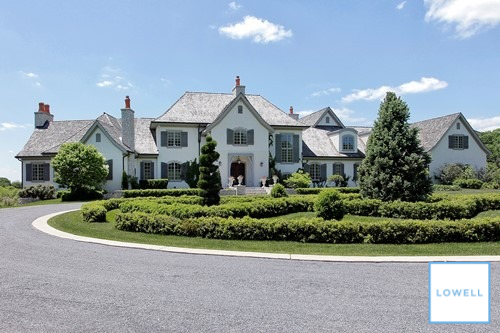



 Step 1. Design & Pre-Construction
Step 1. Design & Pre-Construction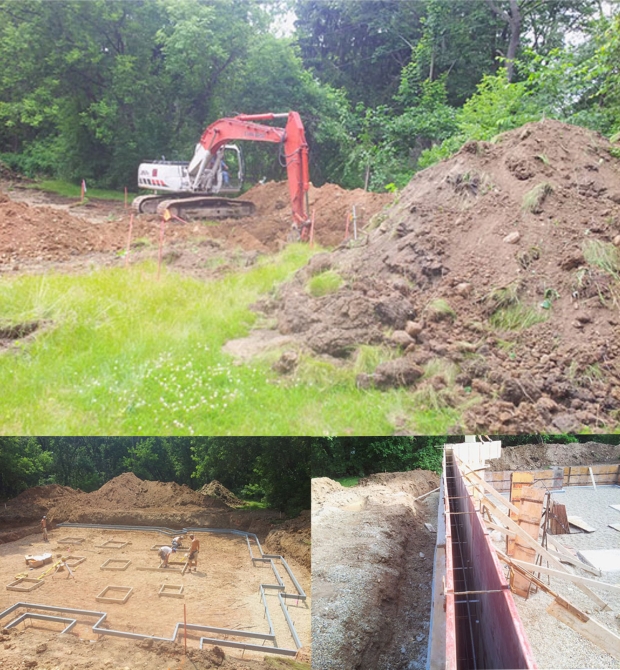 Step 2. Site Preparation and Foundation Work
Step 2. Site Preparation and Foundation Work Step 3. Framing
Step 3. Framing


