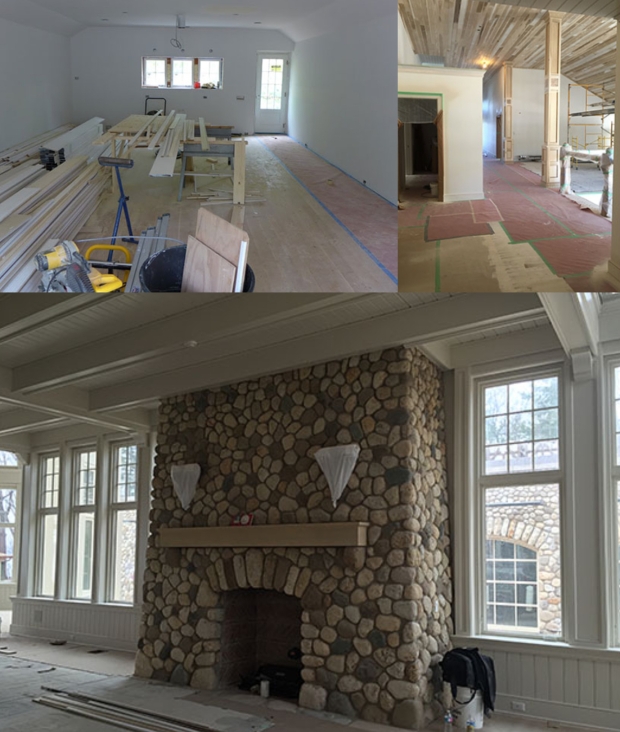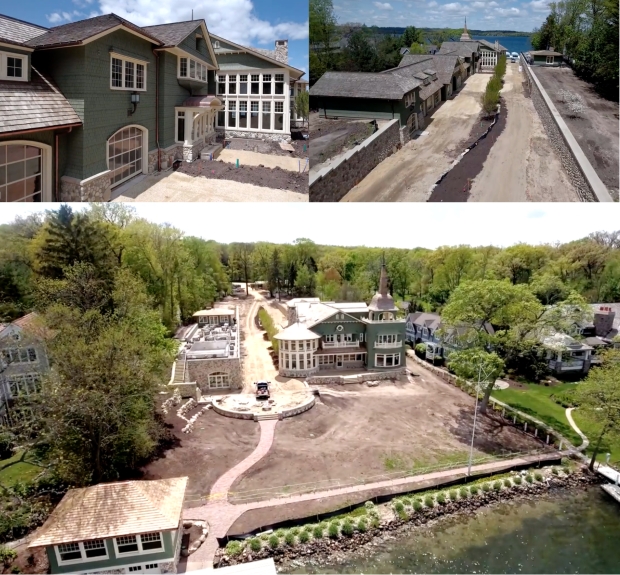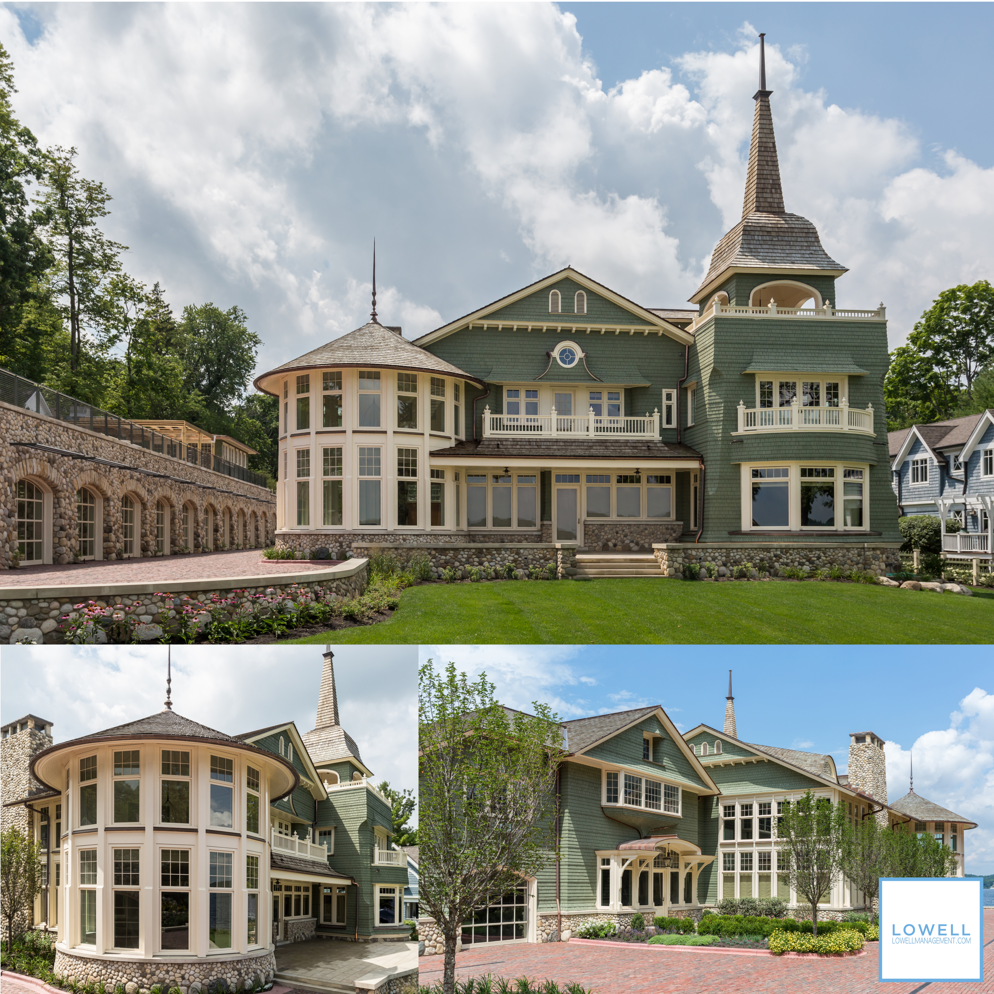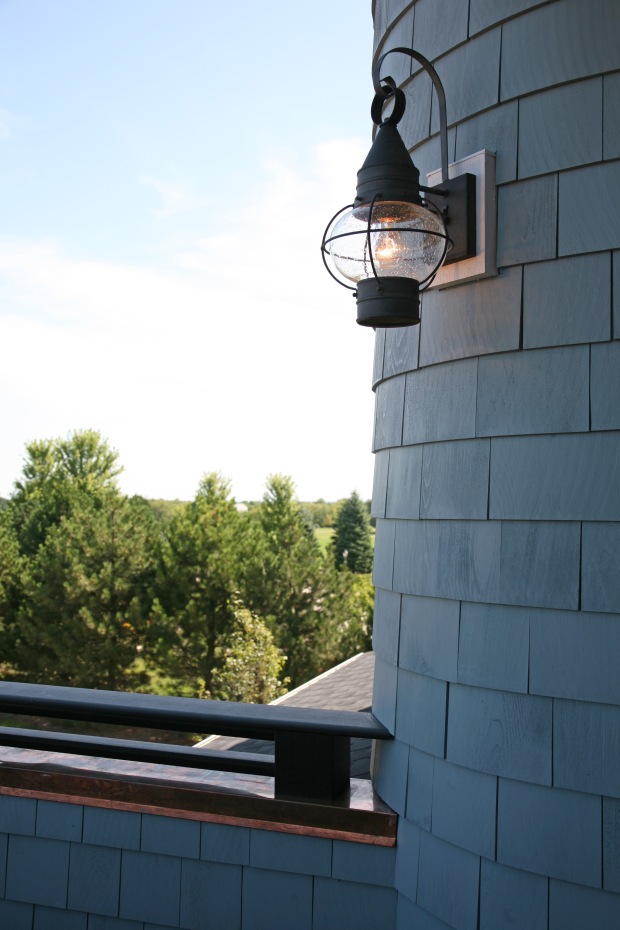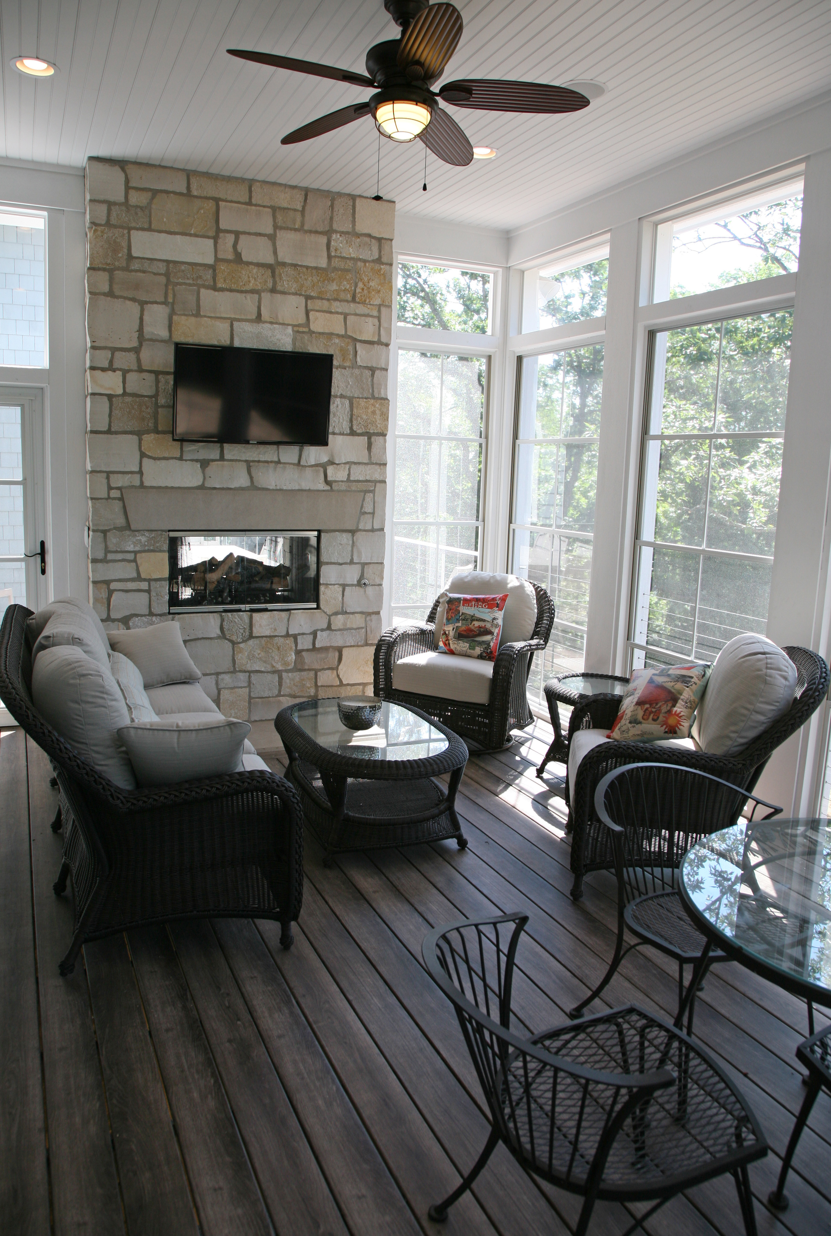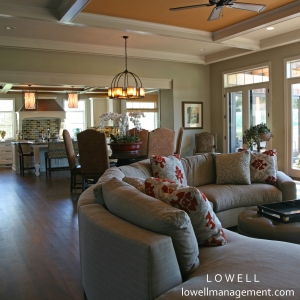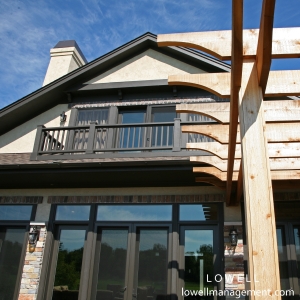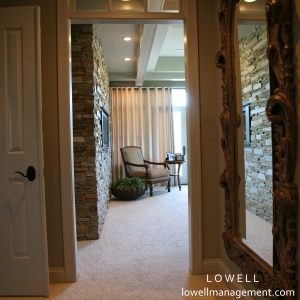
What to Know Before You Build
The process of remodeling or building your home is exciting, but can be stressful at times. Your best strategy is to educate yourself and select a builder with experience and a stellar reputation. The right builder will guide you through the process seamlessly and run interference before you are even aware of any problems.
A great place to become familiar with the homebuilding process is the
“Current Construction” section of our Portfolio where you will see our daily behind-the-scenes activities. Here you can follow along as stunning custom homes take shape from the ground up.
Here to illustrate the earlier stages of building, is the stunning home featured in last month blog.
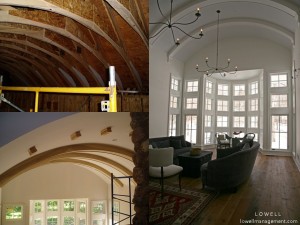
The Design Build Process
Having a builder with the patience to walk you through the building process is essential to your peace of mind. Every design and construction detail must be worked out in advance. The design process can take six months or more depending on the style and amenities you choose. There will be multiple meetings between you, your builder, designer, and architect with everyone focused on creating your unique space. Some builders even have a complete team in-house for you. Creating a stress-free experience for his homeowners is the main reason Scott Lowell assembled his team of experts at Lowell Management. You can be certain that everyone is pulling together. Their goal is to listen to homeowners and say yes to as many requests as possible.
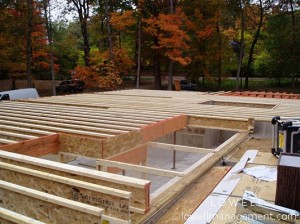
Selecting the Perfect Site for Your New Home
What does going home look like to you? The home site will influence the design of your home. Equally important, your home’s architecture must be appropriate for the site and surrounding areas. The right location will validate your investment and provide years of happiness. An experienced builder will ensure the best combination suitable for your home site and style. Major considerations when selecting a lot include:
- Level of activity or seclusion you desired
- Views from multiple perspectives
- How the home will be oriented on the lot to maximize natural light and protective barriers
- Technical considerations such as elevation, slope, soil type, depth of soil, water table, etc.
In addition to the expertise required to evaluate a lot you are considering, Lowell has secured a number of beautiful home sites in the most desirable areas of Lake Geneva.
http://lowellmanagement.com/properties.html

Customizing Your Home
This is the reason you decide to build or remodel. The opportunity to have the exact home you’re dreaming of without compromise. Every detail, interior to exterior, will be designed just for you. Each nuance will set your home apart from the ordinary. Your preferences will come into play as your home design evolves. Major decisions will include:
- open vs divided spaces
- flow and adjacency of rooms
- plumbing, electrical and HVAC systems
- insulation and energy efficient systems
- window and door options
- interior and exterior materials
- cabinetry, lighting and plumbing fixtures
An experienced builder will guide you through all options and help you evaluate the cost/benefit of each.
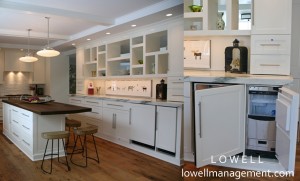
Plan Ahead to Minimize Changes
Do your best to include everything you want at the very beginning. Once construction is underway it may becomes difficult or costly to add to the plan. An experienced builder will be tuned into all possibilities during the planning stages. Keep an open mind and you are sure to benefit from a professionals experience.
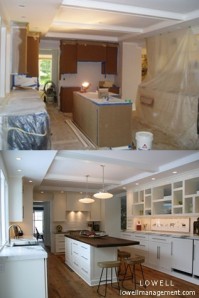
Budget and Timeline Management
You want a builder with the ability to maintain ongoing open communication with you throughout the process. A contract detailing cost and possible contingencies will be agreed to by all parties along with a timeline compatible with the size and features of your home. You want a builder who understands what it takes to deliver your home on time and within budget. You will play a major role by making selections according to a timeline created to keep construction on schedule. Lowell maintains long term relationships with the most talented craftsmen and reliable suppliers who work together to avoid and efficiently resolve problems with the least amount of delay.

Exceptional Building Materials
You simply can not find the type of materials and finishes you see in dream homes at a big box home improvement store. Access to statement making material is a result of continuous research over time. Many exclusive sources will only work with the most reputable and established builders. Many specialty products take longer to receive, so professional planning and scheduling is vital to timely availability on site when needed.
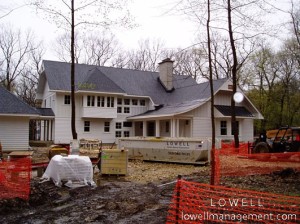
Constant Supervision to Ensure Quality
Supervision during the construction of you home is essential to quality. Building codes and architectural specifications are fundamental to your health, safety and welfare at home. The permit process and scheduled inspections are calculated into your timeline. A professional builder respects the codes and will oversee every aspect of construction to make certain your well-being and investment are protected.
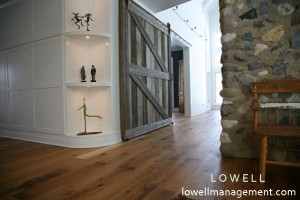
Builder Reputation is Everything
The perfect partner for your building or remodeling will have your best interests at heart. You want to select a builder who develops lasting relationships with customers. Reading what our customers say is a valuable lesson in the importance of trust and confidence.
http://lowellmanagement.com/testimonials.html
We wish you the best as you explore your options for building a new home or remodeling your space. Your questions and inquiries are always welcome, please let us know if there is any way we can help.


















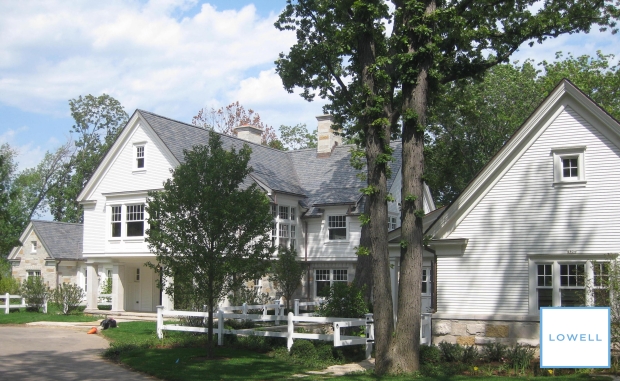
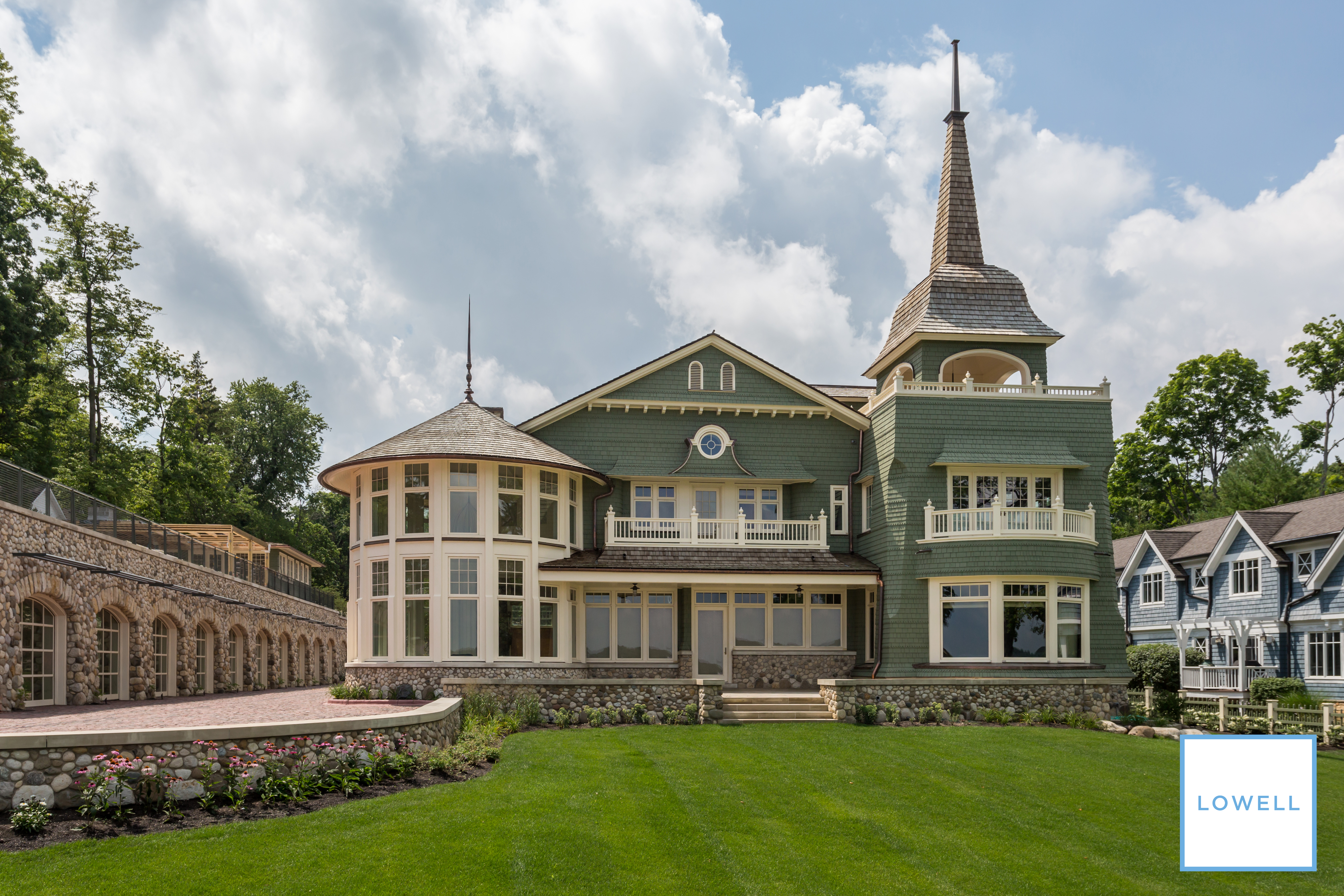



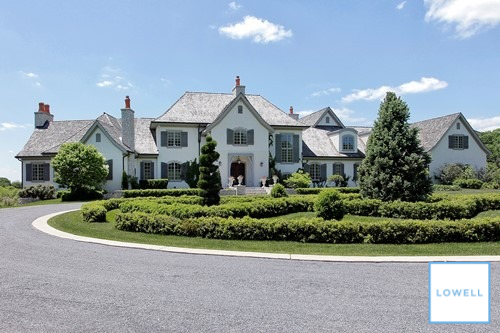



 Step 1. Design & Pre-Construction
Step 1. Design & Pre-Construction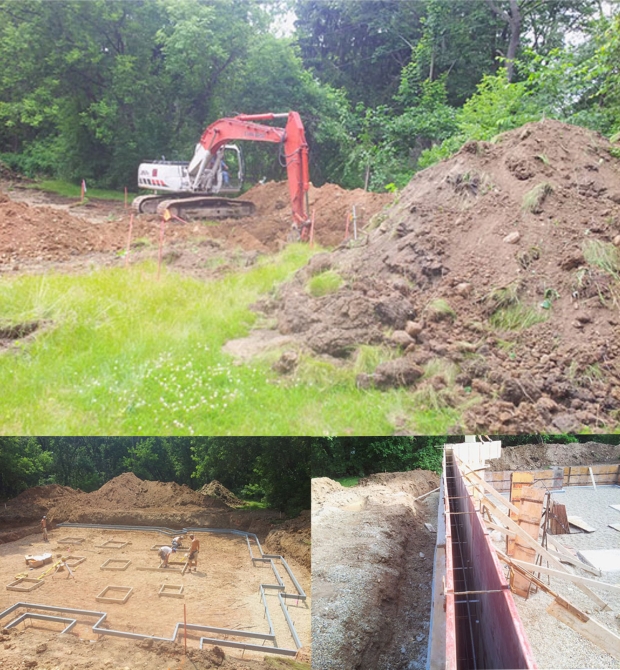 Step 2. Site Preparation and Foundation Work
Step 2. Site Preparation and Foundation Work Step 3. Framing
Step 3. Framing


