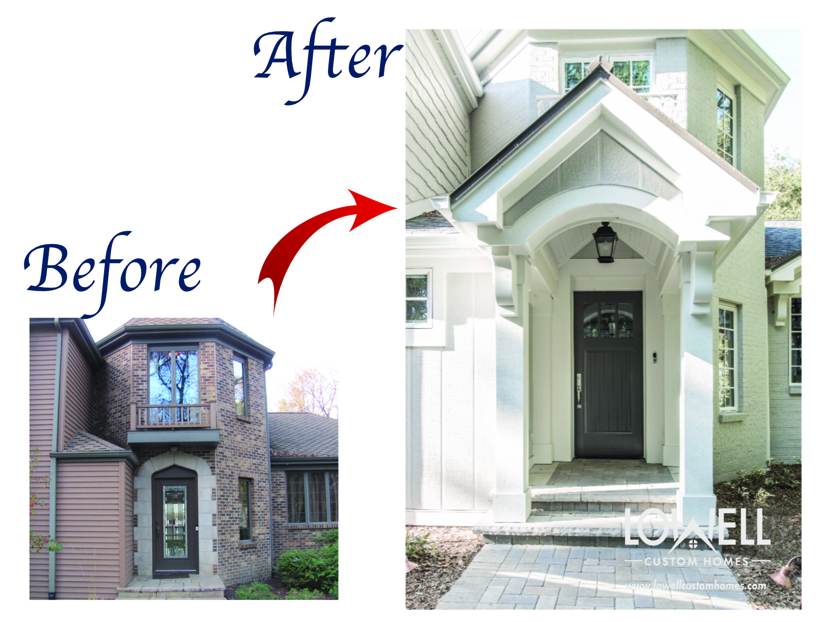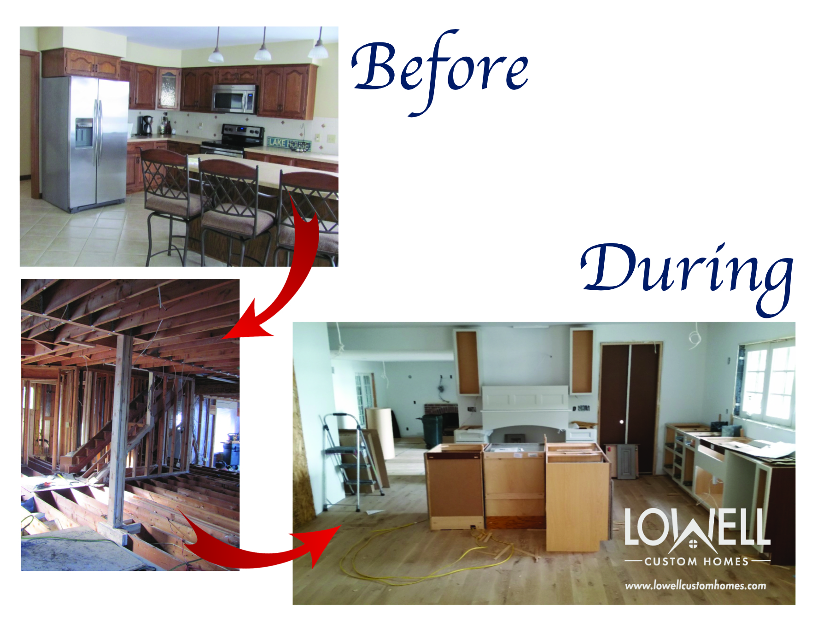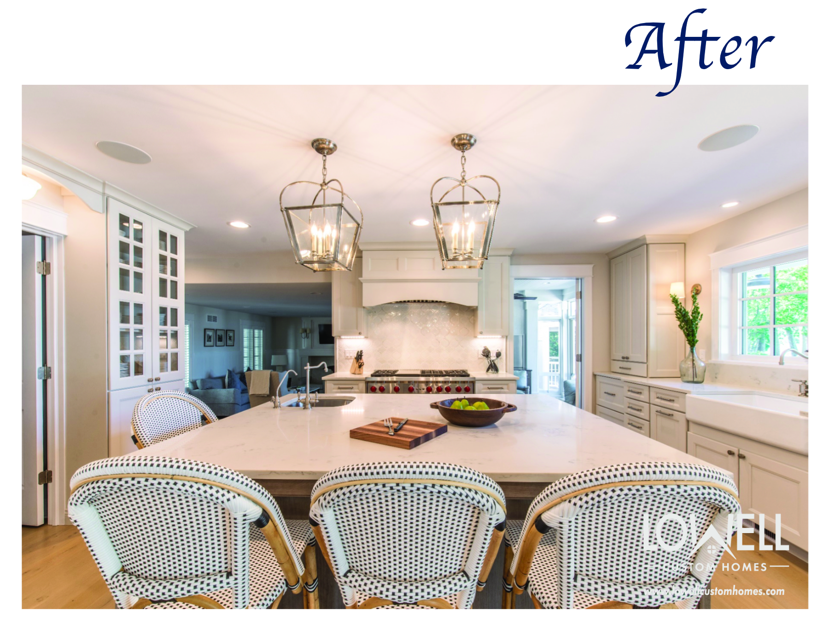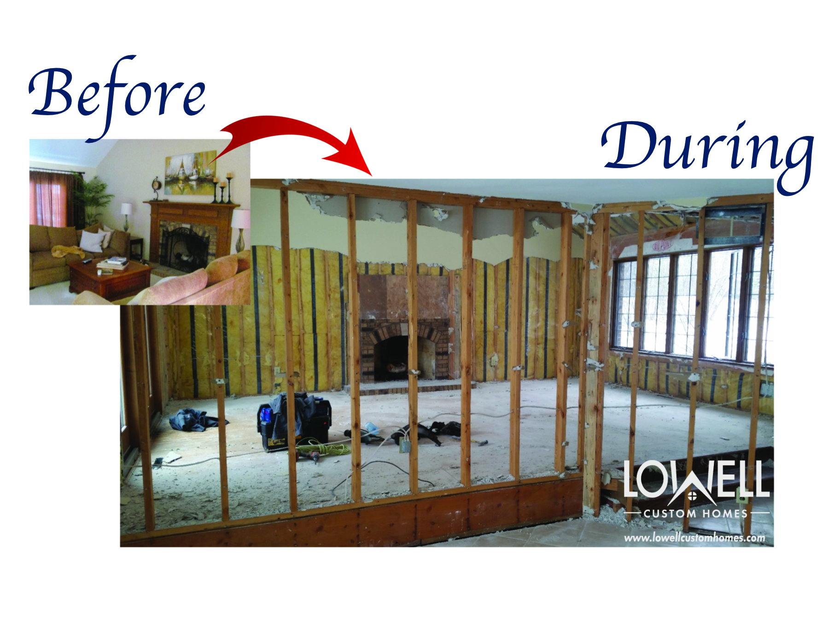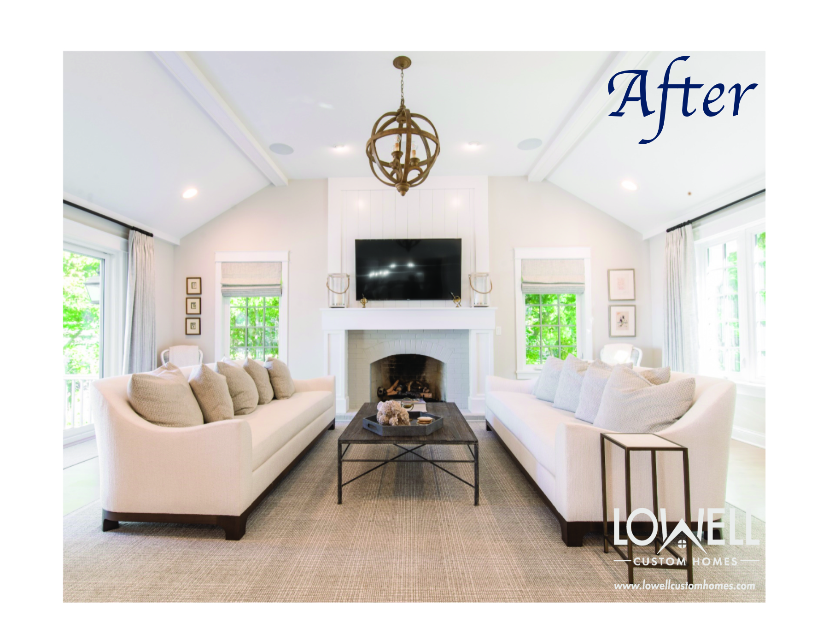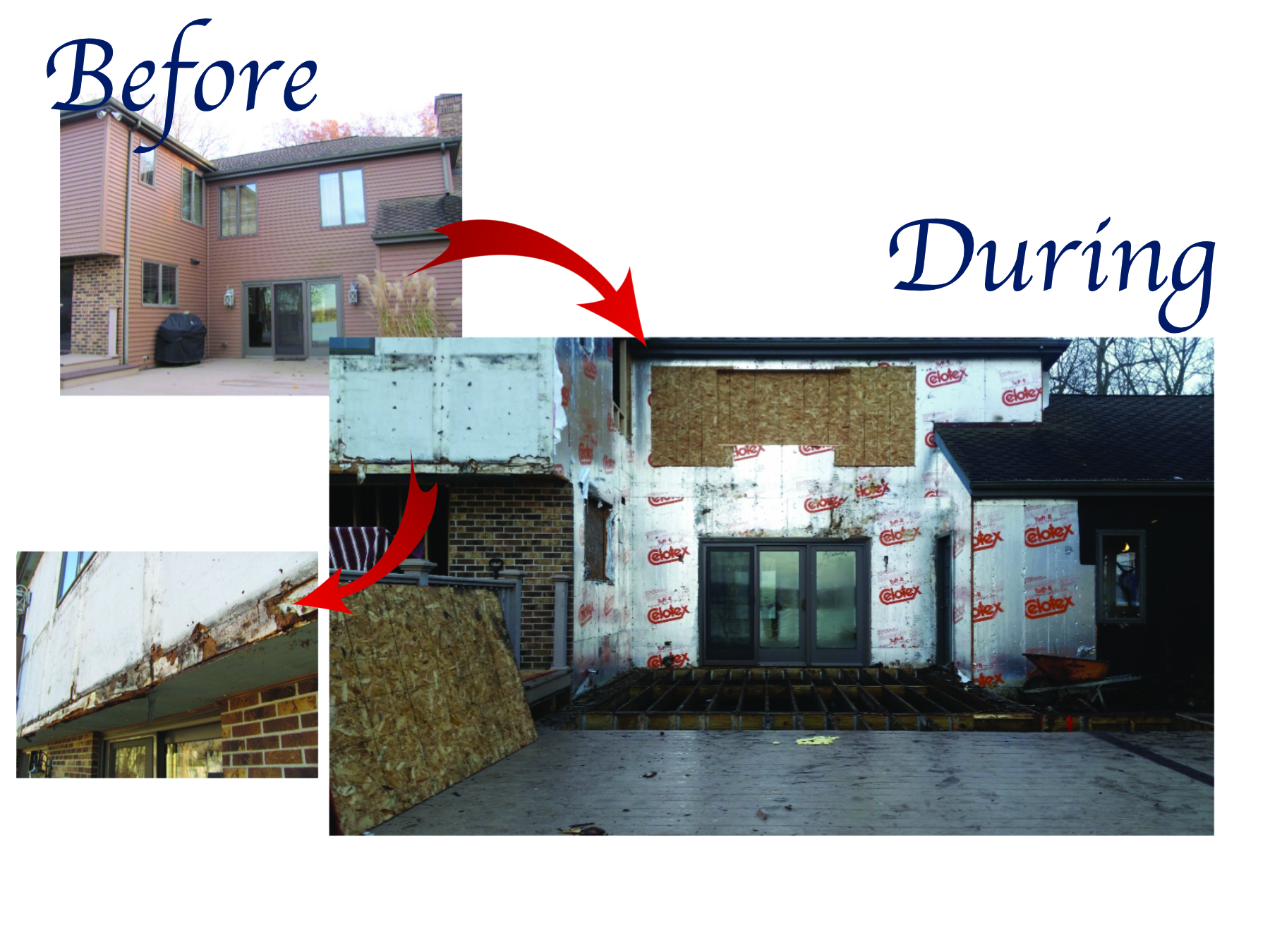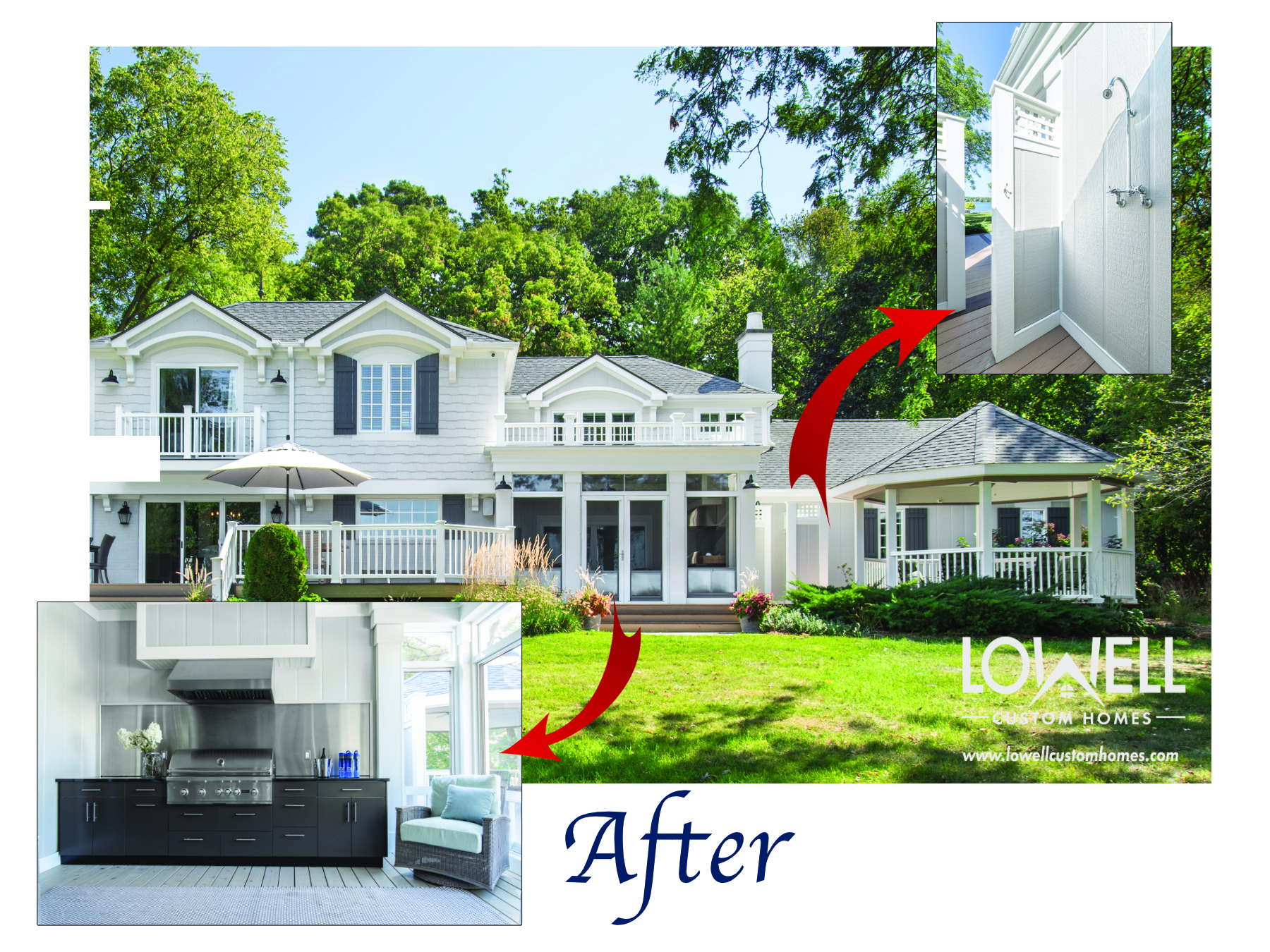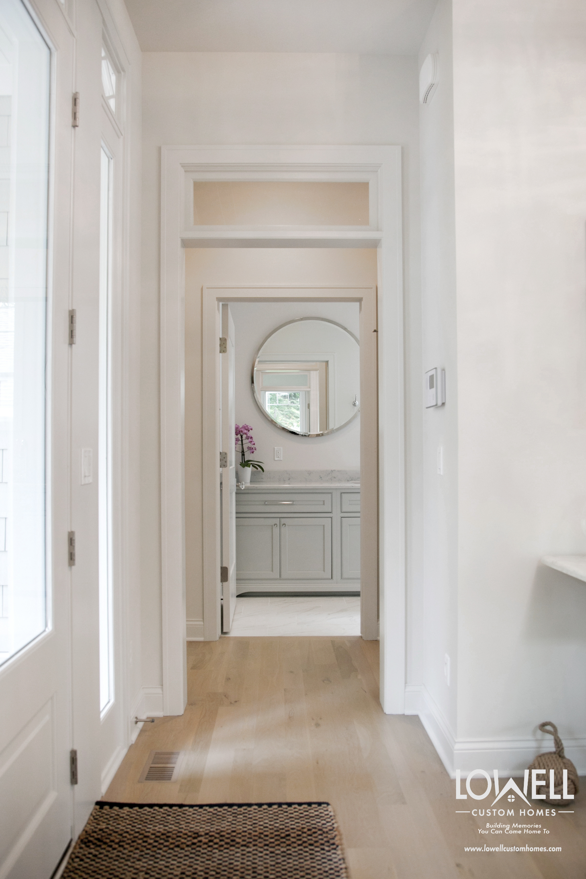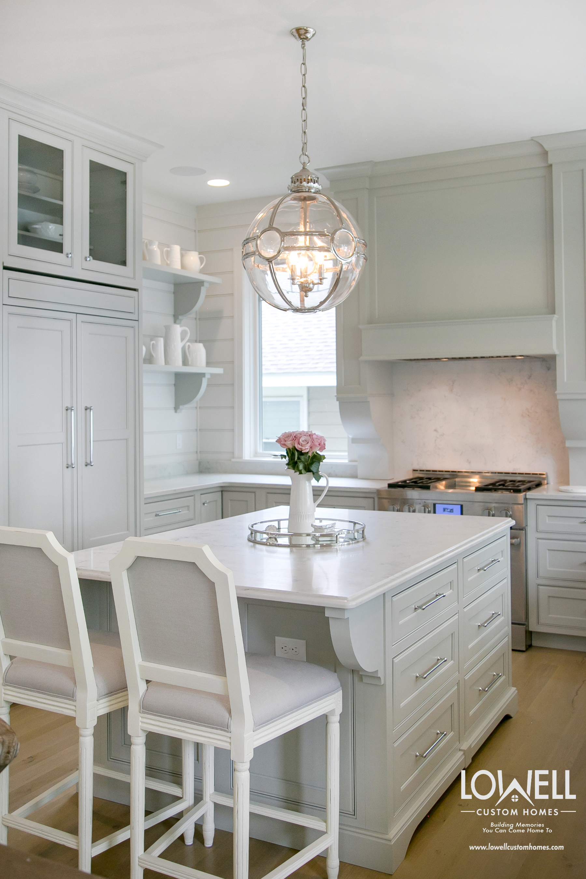Living Outdoors with Options
The forecast for outdoor living is bright. Over the years space where you can connect with nature has evolved to include multiple options for a different experience in each sector. From a family playground to gatherings around the campfire, dedicated activity zones are on the rise. As we bring many of our indoor comforts outdoors, the possibilities to enjoy a healthy lifestyle expands.
A Captivating View

The outdoor experience begins indoors with a view to encourage reaching out to nature. This can often be directed and enhanced with the arrangement of garden elements, fencing, walls and trellises.
Blur the Boundaries

Oversized windows and glass doors ensure a year-round visual and emotional connection to nature. This retractable wall disappears to admit fresh air and sunlight for a seamless transition.
Natural Materials Unify Indoor & Outdoor Spaces
 The use of natural elements, like plants, wood beams and stone flooring, connect interior and outdoor spaces by subtly guiding the eye along.
The use of natural elements, like plants, wood beams and stone flooring, connect interior and outdoor spaces by subtly guiding the eye along.
Al Fresco Dining

Living outdoors with options includes provisions for basic activities with a touch of style. Alfresco dining is enjoyed around the world, so why not include space at home. A location near the kitchen or outdoor kitchen is a plus.
Outdoor Living Rooms Extend the Day and the Season

Give everyone a reason to linger outdoors with a warm fire. This cozy focal point is the ideal place to wrap up a day filled with adventure and will even extend your outdoor season by a few months each year.
Open Air Entertaining

Multiple conversation areas are great for families and parties. Encourage guests to mingle and move about with a variety of seating options throughout the space.
Swim Up Bar & Grill
Create an at-home resort with features found at your favorite vacation destination.. A swim up bar and grill will keep guests cool on the sunniest day. And hosting duties are a breeze under the canopied outdoor kitchen.
Private Retreat

A private outdoor area can be nestled into even the most compact space for an inviting sanctuary. This patio with swing is adjacent to the primary bedroom for quiet time as the day is winding down.
Fire Pit Lounge

Sunset chats and storytelling are magical when shared around the fire pit. It’s where memories are made.
Visit our gallery for more outdoor inspiration.
Credits for this Lowell Custom Home
Interior Design Amy Storm & Company
Photo Stoffer Photography Interiors
Architect Michael Abraham Architecture




 The secret to a great open-air experience is space that transitions seamlessly from indoors to outdoors. This upper porch is accessed directly from the living room and surrounded with neoclassic railing which integrates the home’s coastal architecture. It transforms the deep covered porch to an outdoor lounge with ample protection from the elements. Furnished with comfortable seating and a casual dining area, homeowners can move outdoors with ease.
The secret to a great open-air experience is space that transitions seamlessly from indoors to outdoors. This upper porch is accessed directly from the living room and surrounded with neoclassic railing which integrates the home’s coastal architecture. It transforms the deep covered porch to an outdoor lounge with ample protection from the elements. Furnished with comfortable seating and a casual dining area, homeowners can move outdoors with ease.













