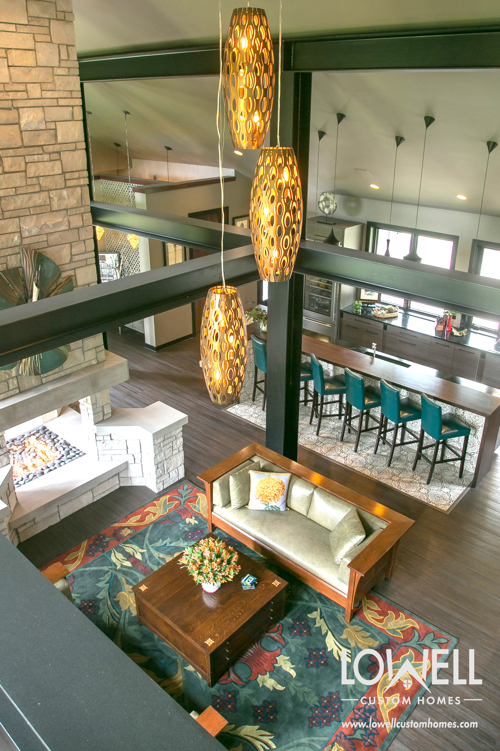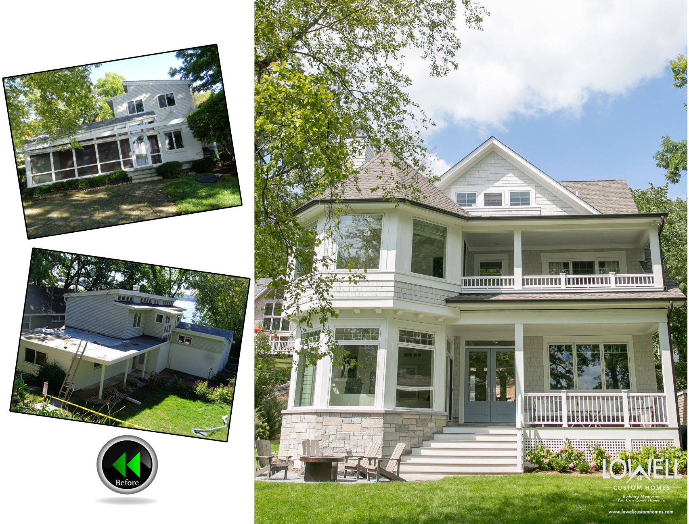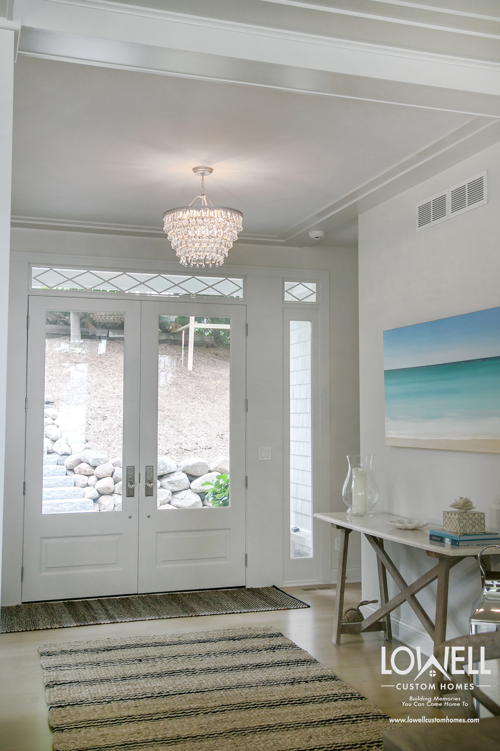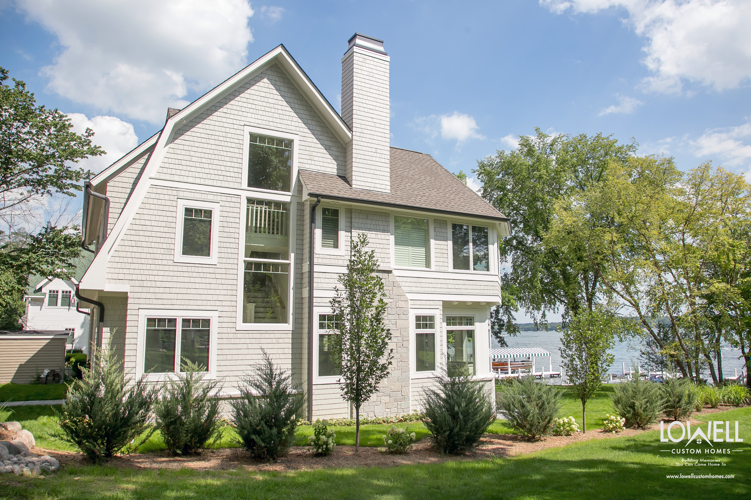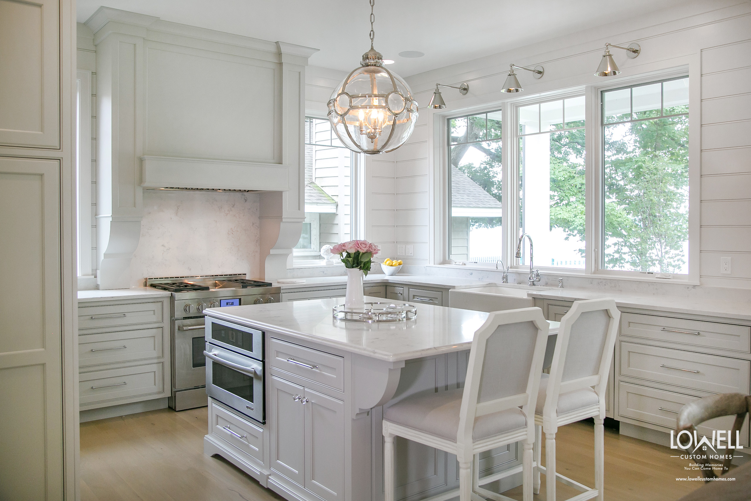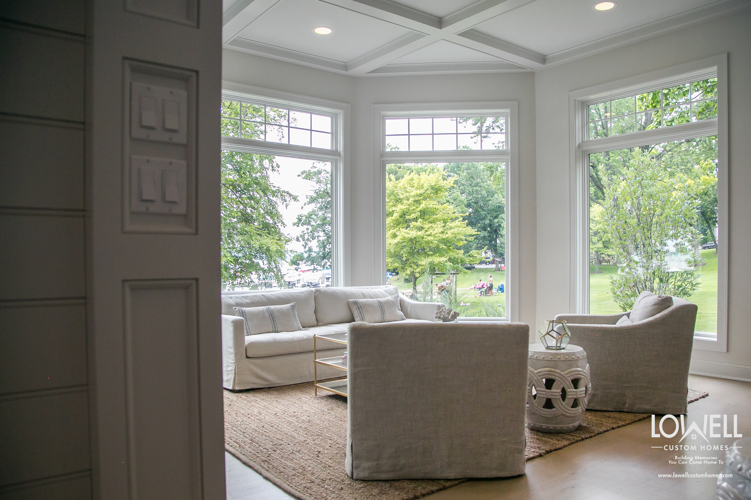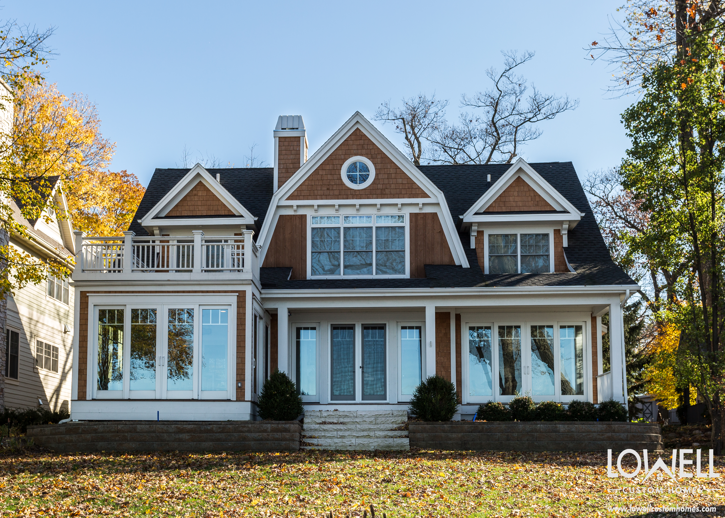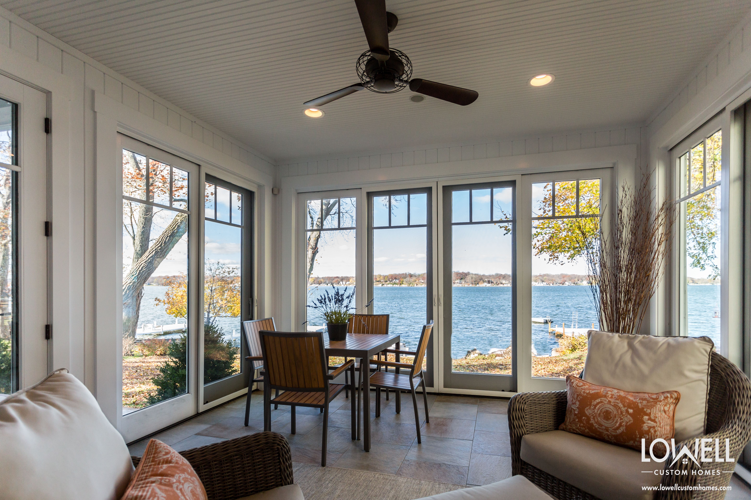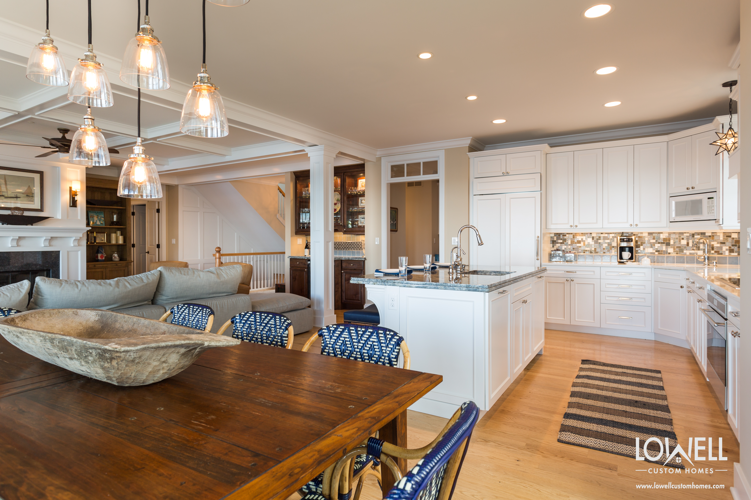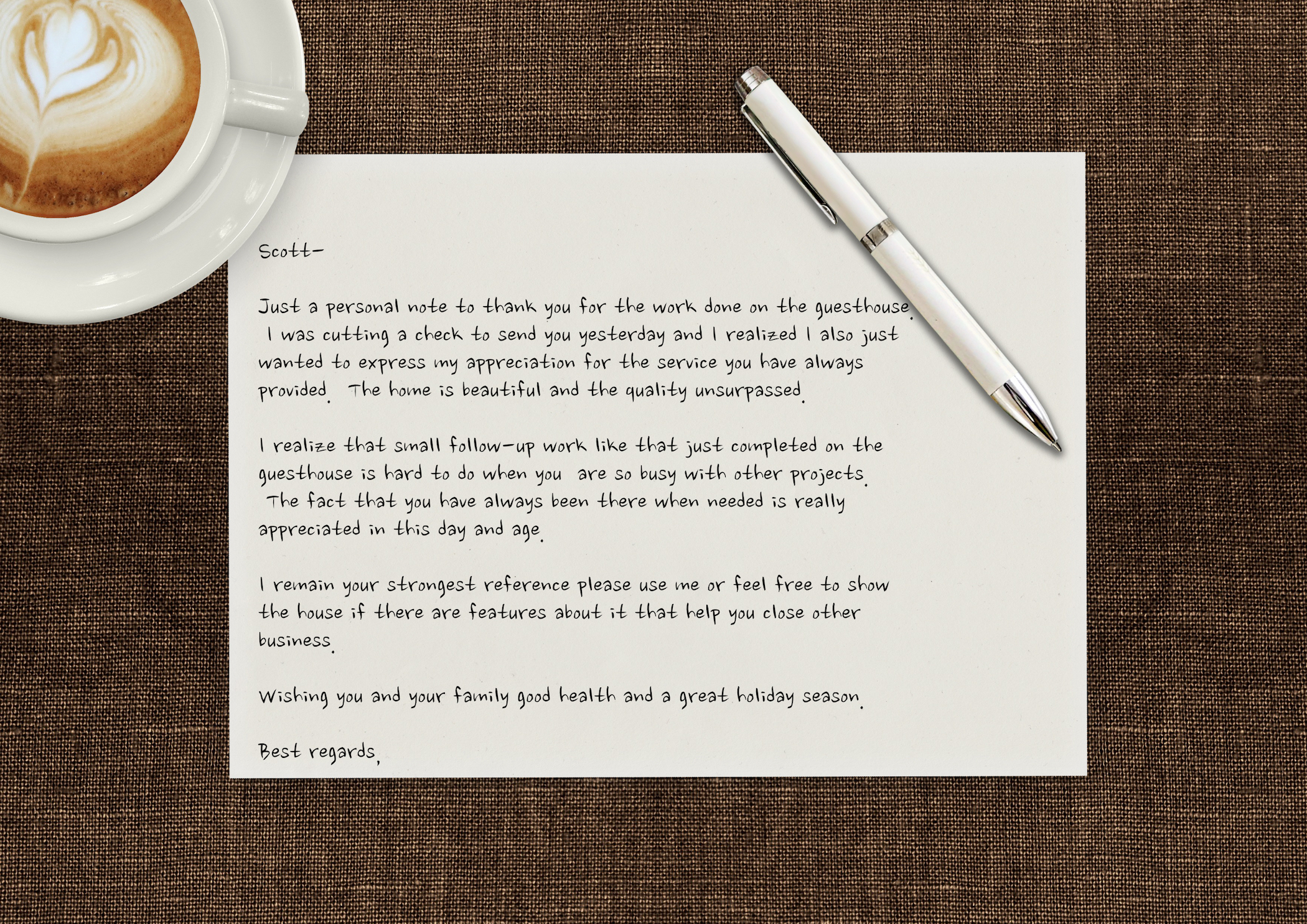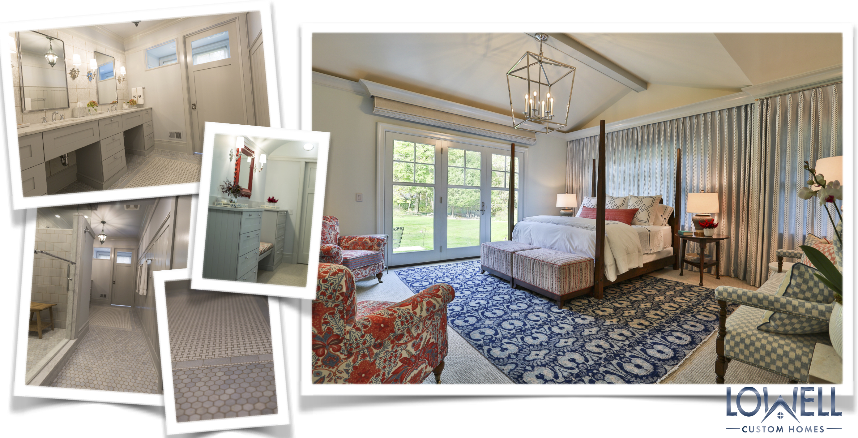Top Home Design Trends
Several factors influence the direction of home design. When the predictions from multiple sources agree, we know we have the winning ideas! Ultimately, it’s not about trends, but about how people really want to live. Our trend list includes the ideas that we feel will add value, style and comfort to your home.
Function First

Convenience is critical. After a year of adapting our homes to serve us in a variety of unforeseen circumstances, most agree to the power of versatility. Future home design will allow for flexibility while providing a balance between open and private spaces.
Curves Ahead

Curves made a big impression at High Point Furniture Market this year. We see the softened lines as a way to take the hard edge off of furniture and architecture for a more inviting presentation.
Keep It Natural

Natural materials remind us of our connection to the environment. They are often responsible for beautiful texture in the most eco-friendly way.
Cocktail Hour

From bar carts to dedicated space, we’ve developed a new appreciation for the home bar experience. In the Geneva Lakes area, it’s the perfect way to wind down or turn up the fun.
Classic Minimalism

This trend is part of movement to simplify and focus on one artistically designed shape. The intention is to promote calm and allow space to breath.
Working From Home

We’ve learned how to integrate work and homework into our space. The best solutions involve a quiet space with some privacy as well as ergonomic comfort.
Bold Color Used As A Neutral

Neutrals are here to stay, but we are redefining the category. A large dose of one bold color can softened the edges of a room and read as a neutral.
Seamless Indoor Outdoor Transitions

We mentioned this trend in last months blog and are happy to see its continued growth. This Nana window opens up the kitchen to the screened in porch with endless entertaining possibilities.

This beautiful home is brought to you by our delightful homeowners
and
the dedicated team at Lowell Custom Homes!

Cabinetry by Geneva Cabinet Company
Photography by Shanna Wolf/S Photography
Contact the experts at Lowell Custom Homes to help plan your next new home or remodeling project.

401 GENEVA NATIONAL AVENUE SO. – LAKE GENEVA, WISCONSIN 53147 – 262.245.9030




