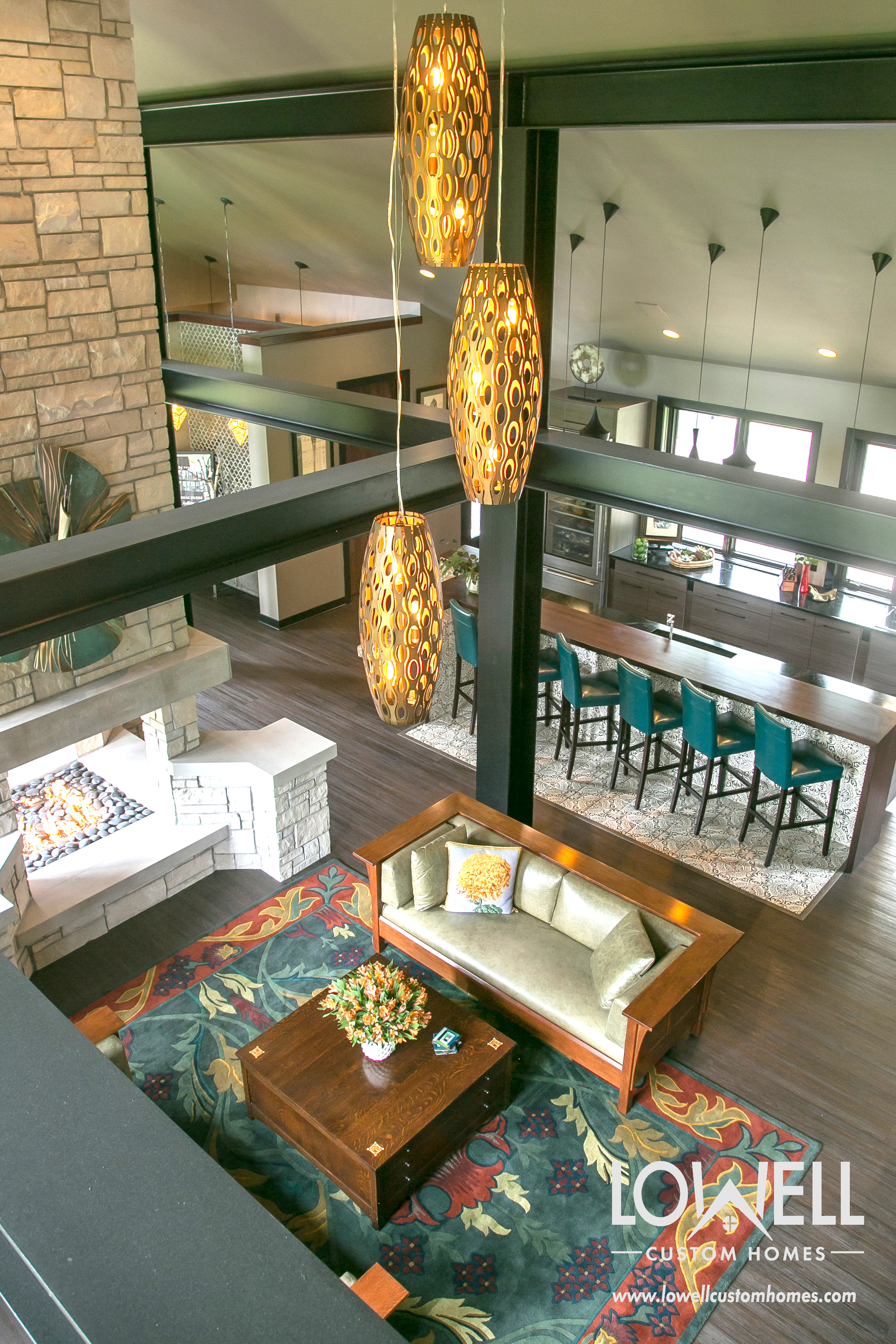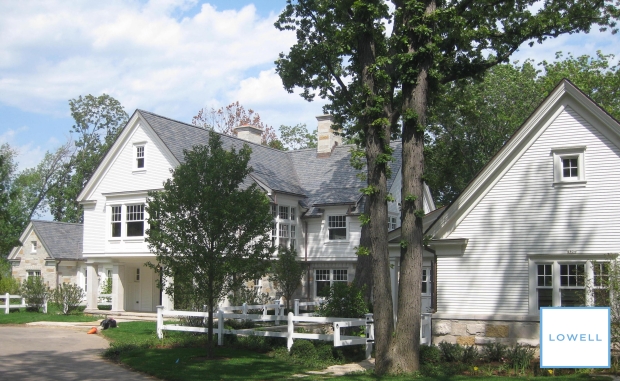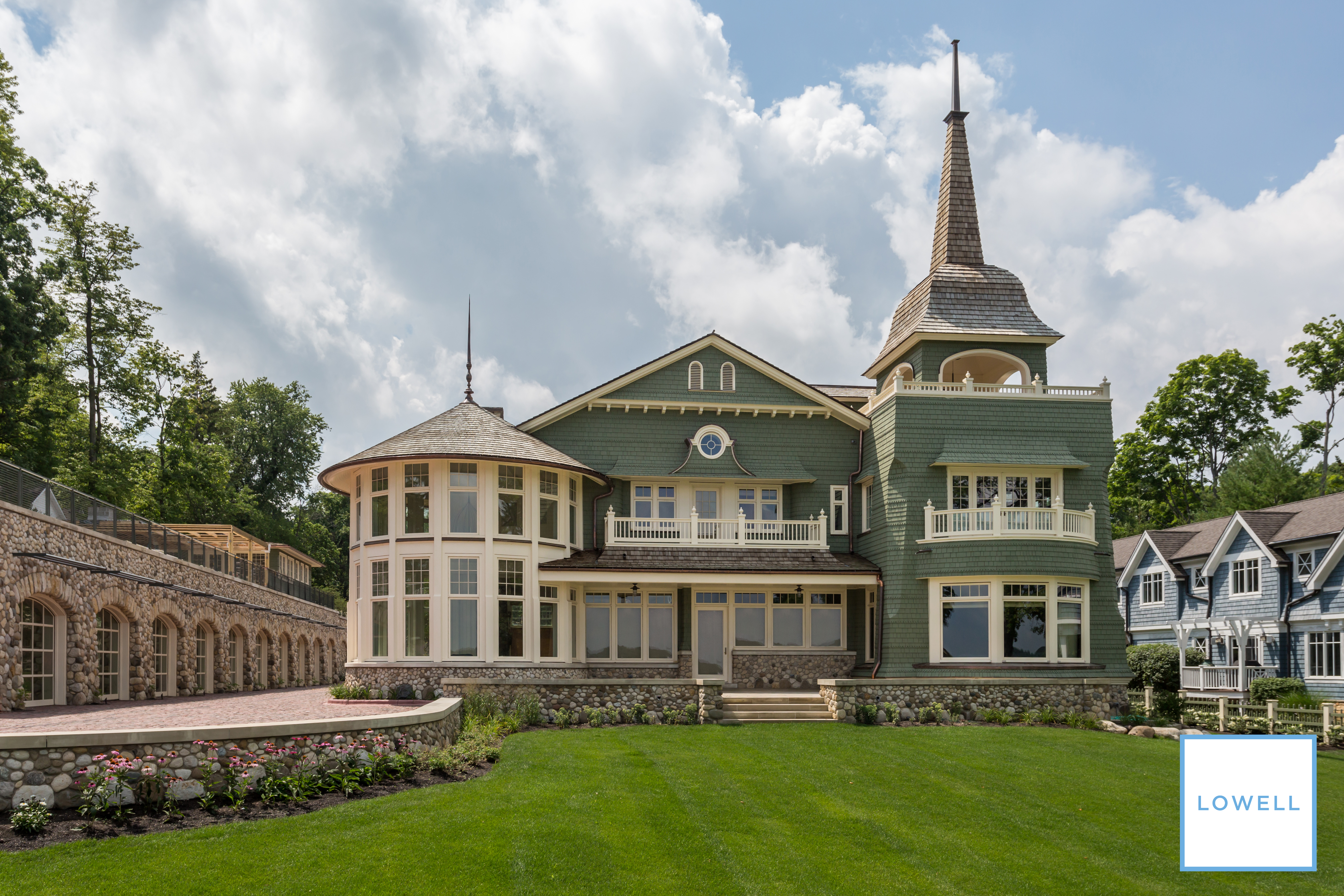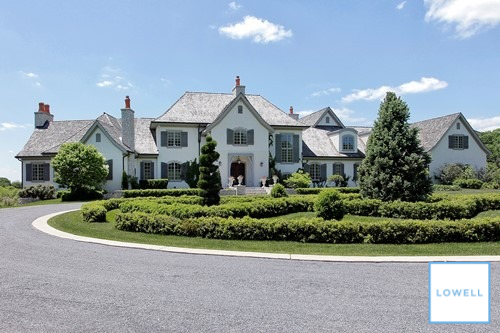Hello Summer – Outdoor Living
The art of outdoor living embraces the comforts of home, with the added benefit of fresh air. What better way to celebrate summer than stunning spaces where you can relax and share sunny days with friends and family. We love the way our homeowners and their designers at North Shore Nest created versatile outdoor environments. The photos by Aimée Mazzenga beautifully capture their new Lowell Custom Home on Geneva Lake. We hope to inspire you to build your own outdoor living retreat!
Go With The Flow
 The secret to a great open-air experience is space that transitions seamlessly from indoors to outdoors. This upper porch is accessed directly from the living room and surrounded with neoclassic railing which integrates the home’s coastal architecture. It transforms the deep covered porch to an outdoor lounge with ample protection from the elements. Furnished with comfortable seating and a casual dining area, homeowners can move outdoors with ease.
The secret to a great open-air experience is space that transitions seamlessly from indoors to outdoors. This upper porch is accessed directly from the living room and surrounded with neoclassic railing which integrates the home’s coastal architecture. It transforms the deep covered porch to an outdoor lounge with ample protection from the elements. Furnished with comfortable seating and a casual dining area, homeowners can move outdoors with ease.
Enjoy the View
Of course, location is everything in a lake home and this vantage point opens to a relaxing panoramic view.
Al Fresco Dining

Fine food and refreshing drinks can easily accompany the al fresco experience with an outdoor kitchen and dining patio overlooking the lake.
A Gathering Space

The lower level finds a covered patio with cushy weather resistant seating and a swinging daybed for afternoon naps.
Poolside Paradise

And just steps away poolside umbrella seating offers sun or shade options along with a dip in the infinity pool.
Staycation Motivation

At a time when vacation and travel plans are often up in the air, the most reassuring alternative for summer fun can be your own backyard.

To see more of the stunning details of this Lowell Custom Home visit Poolside Paradise in our Featured Home Gallery.
Contact the experts at Lowell Custom Homes to help plan your new home or remodeling project.
Connect here
or call 262-245-9030

Stay in touch by signing up for our blog alerts at the top of this page. You will be notified by email when we publish our next article with the latest design ideas and inspirational projects!
(of course, we never share your personal information)
Custom Home by Lowell Custom Homes
Interior Design by North Shore Nest
Photos by Aimée Mazzenga








































