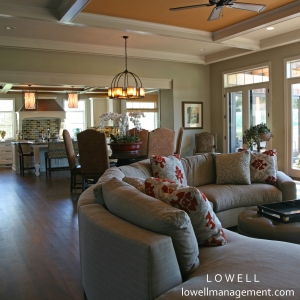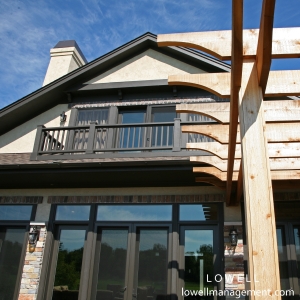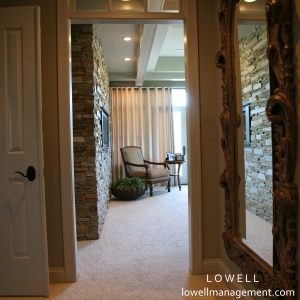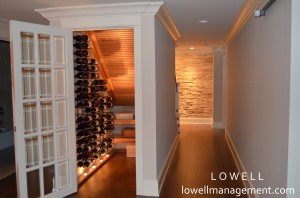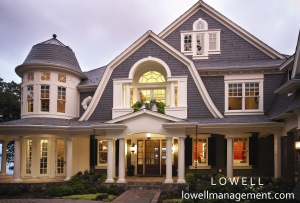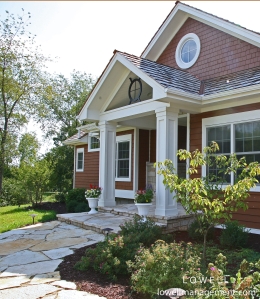The freshest ideas for your new home or remodeling project are inspired by classics and designed with ease. Enjoy and be inspired as you create your personal vision of home.

Inviting Open Spaces
Architectural features rather than walls define spaces today. An open feel prevails with rooms radiating from an internal landmark feature like this dramatic stone fireplace.
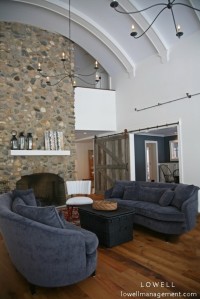
Indulge in Architecture & Authentic Materials
Classic style with graceful lines emerges as the favorite when enhanced by a selection of authentic materials with integrity. The time to splurge is during construction so your home has permanence with quality that will last for generations.

Energy Efficient Design & Materials
New homes have the advantage of building in the very latest technology with innovations that will maximize energy efficiency. High performance windows and household systems all contribute to the effective operation of a home. The proper orientation of a home to its site will contribute by taking advantage of natural light and protection from the elements.

Artfully Mixed Elements
Style statements are not born from overly matched materials and finishes in the home. The most stunning results emerge from a combination of contrasting colors and textures. Salvaged, reclaimed and recycled materials compliment the newly manufactured to expand your opportunity for a unique look.
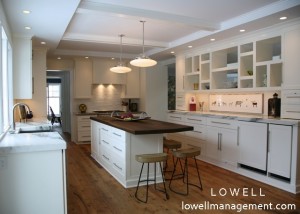
Command Center Kitchens
Not just the heart of the home, the kitchen has become the core of all activity. The size is not as significant as the layout. The commonplace island has evolved and now acts as a pivot point for operations as well as a style directive.

Space for Connecting
In order to add balance to everyday demands, a cozy gathering place ranks high on the list of “must haves”. Comfortable furniture, technology and entertainment systems complete this haven for families to reconnect.

Spa Luxury at Home
The Master Bedroom Suite is becoming even more luxurious as the demand for in home retreats intensifies. Multiple shower heads, free standing tubs, and dedicated grooming areas all contribute to the spa-like character of these personal sanctuaries.

Stop and Drop Organization
Your homes entry points accumulate daily necessities that can evolve into chaos. Point of use storage will assist in the organization and recovery of on-the-go essentials

Prized Possessions
You can take it with you. Homeowners are holding on to significant pieces they love from previous homes. The beautiful antique doors in this entry were incorporated into their new home along with cherished memories.
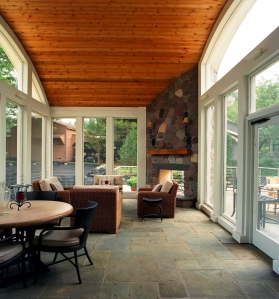
Outdoor Living
The desire for outdoor living is stronger than ever. Moving beyond relaxation and entertainment, outdoor kitchens, showers and sleeping spaces are inviting us to spend more time in the fresh air. Visit last month’s blog post for important considerations when planning your outdoor space.




