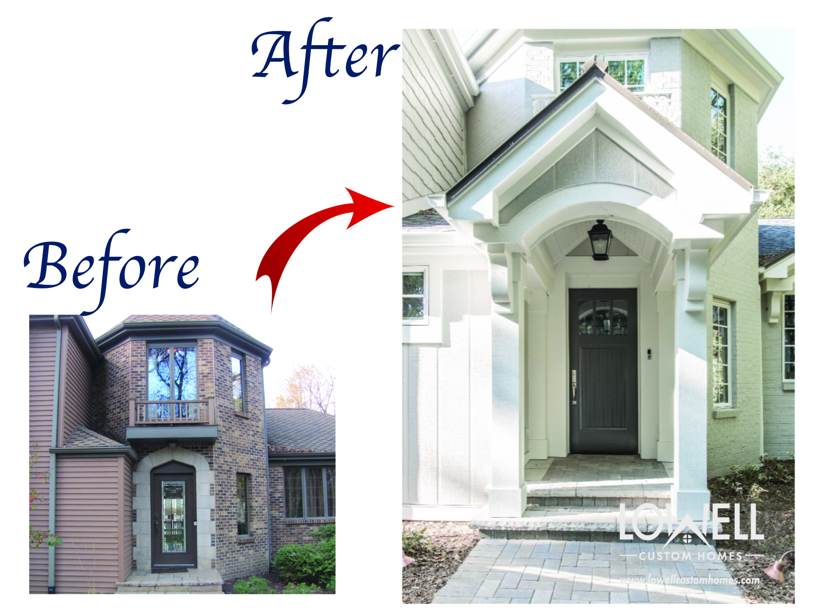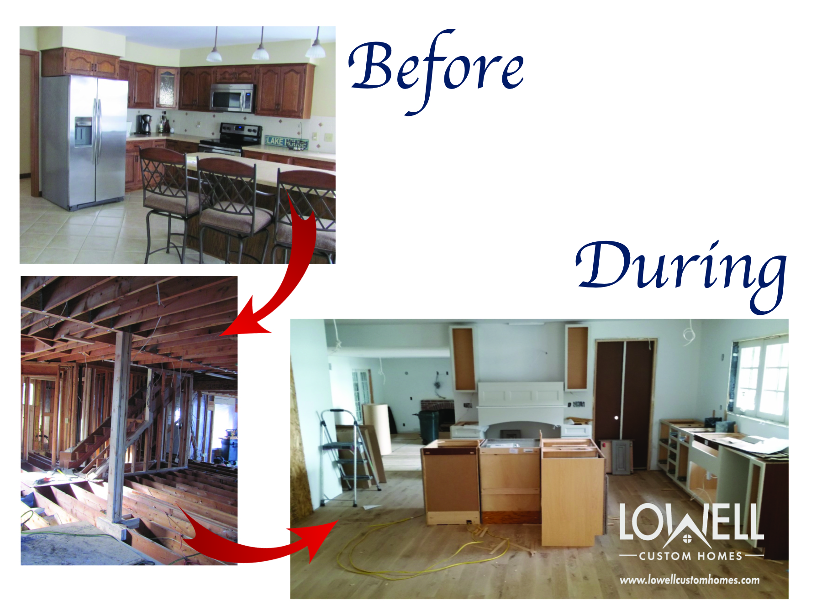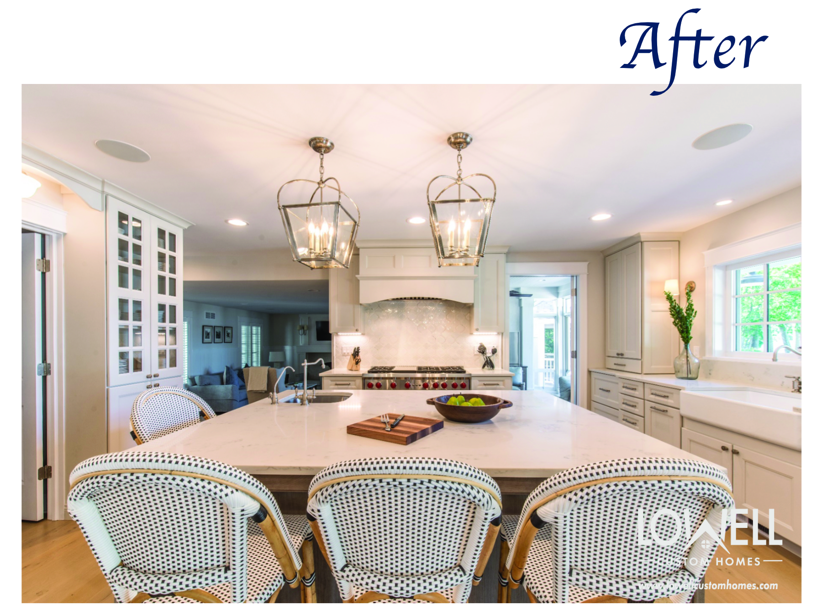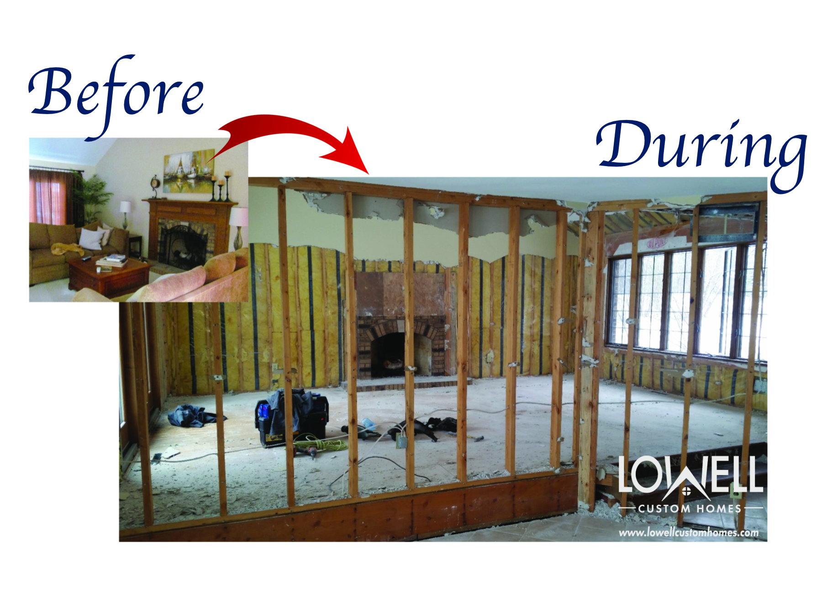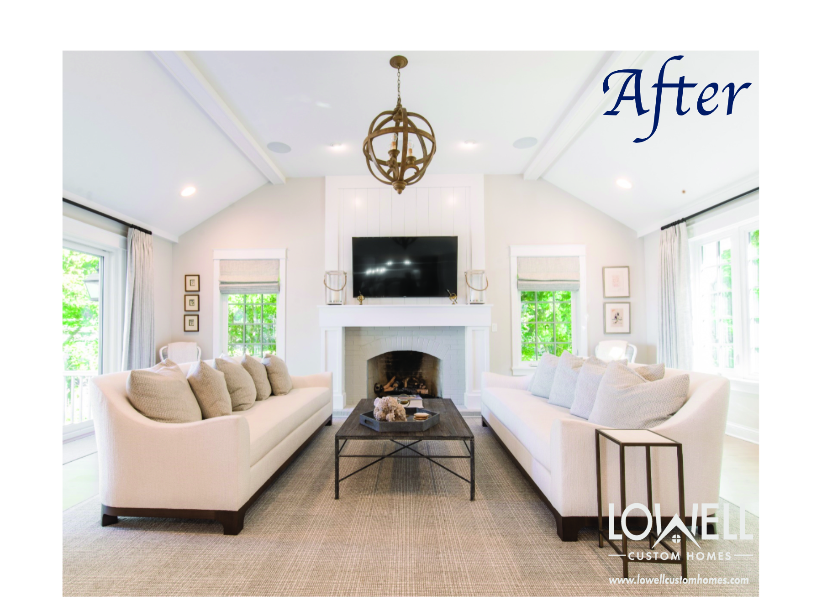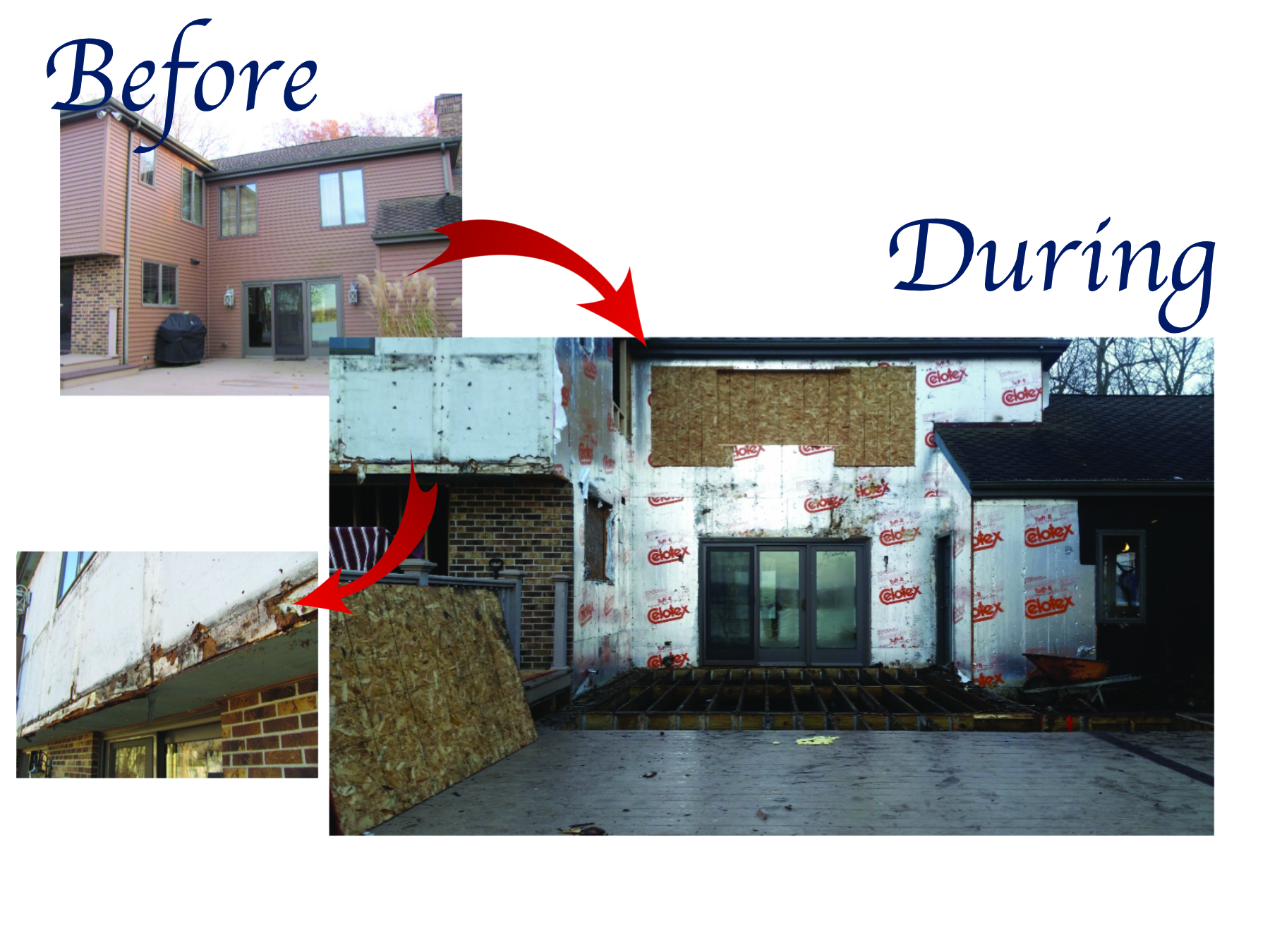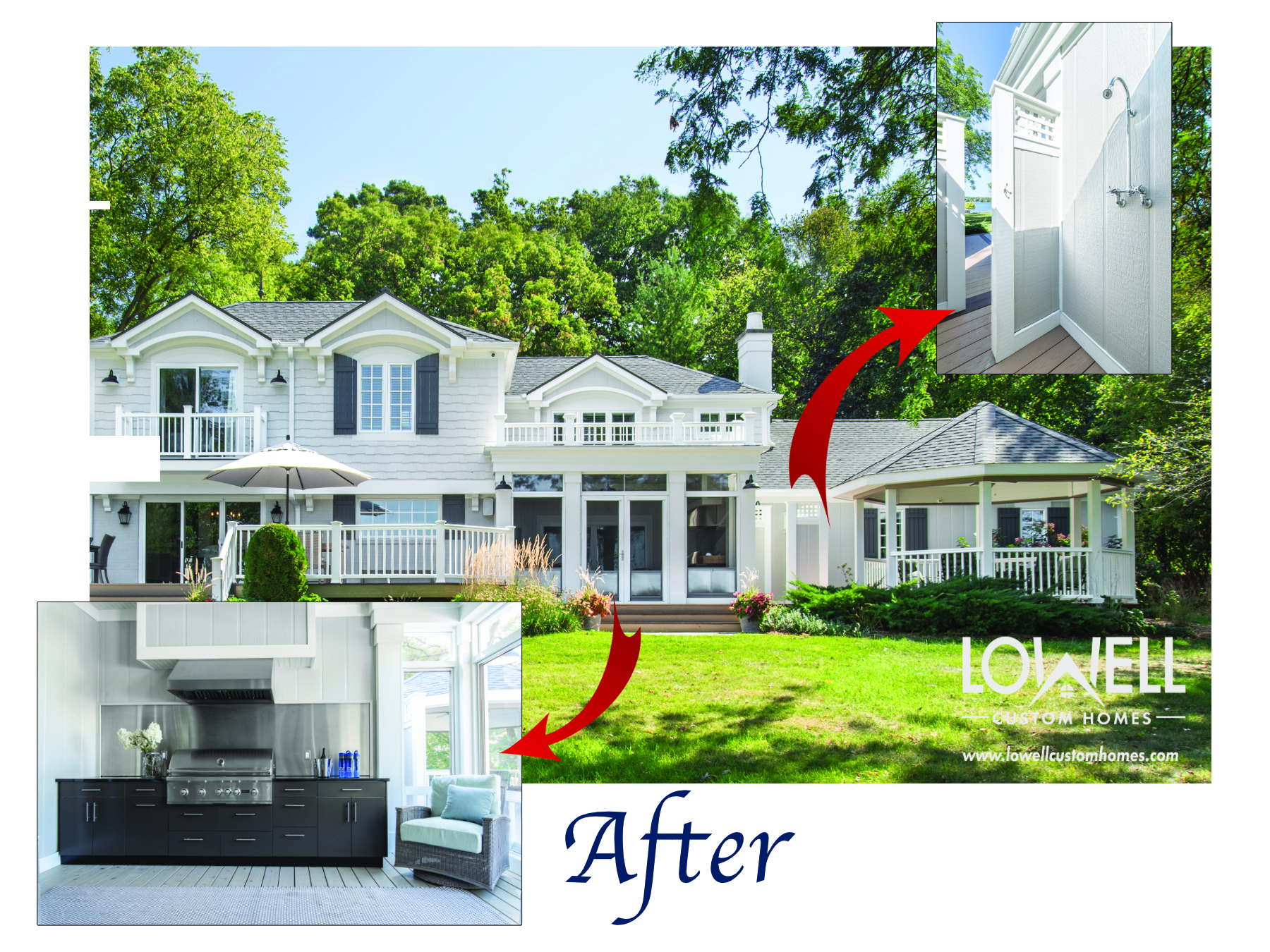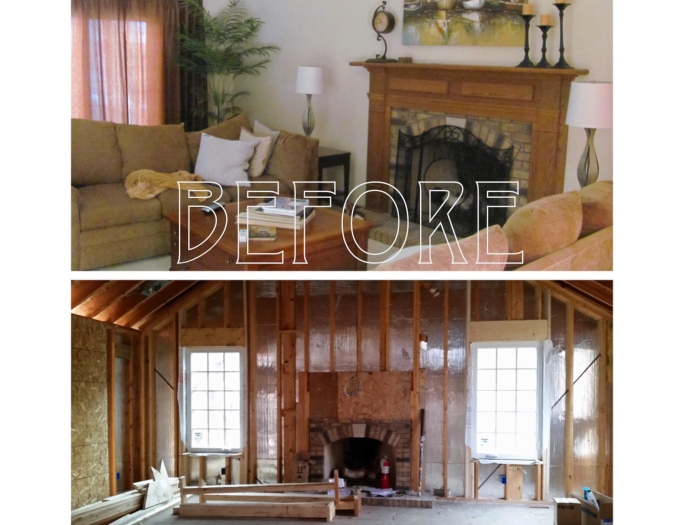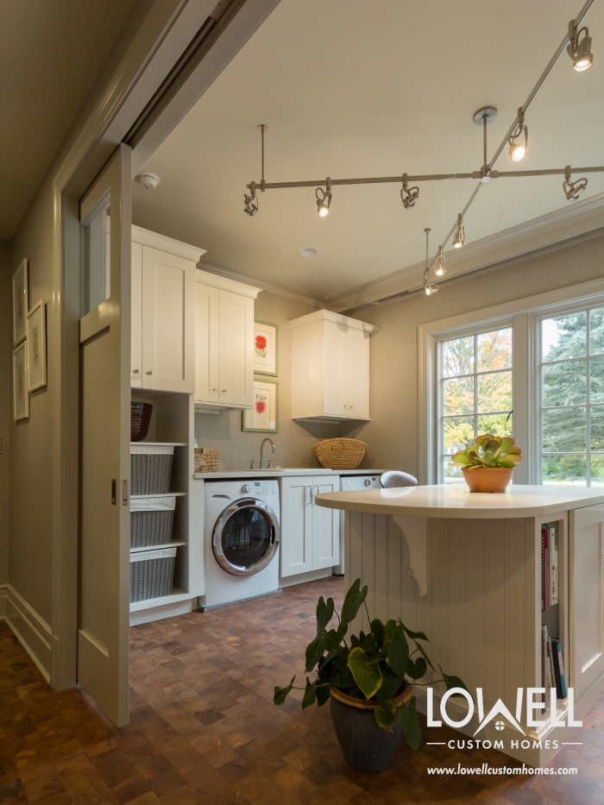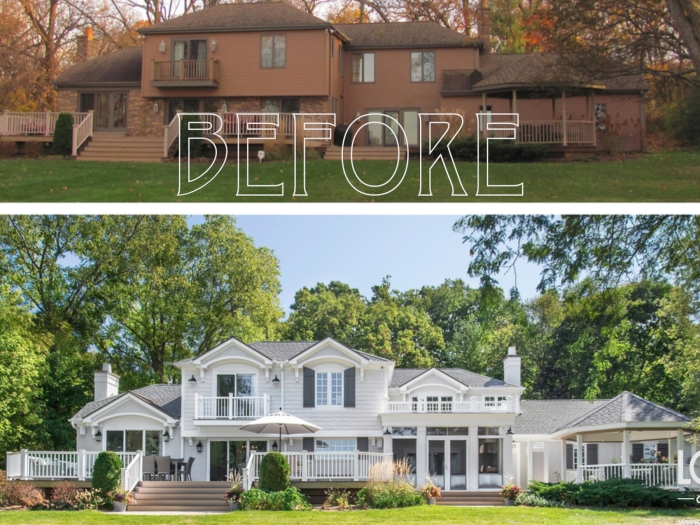Remodeling to Make it Yours
The most exciting part of a new home is the opportunity to make it truly yours. Our homeowners responded to the challenge after purchasing this classic lake front home. With the help of their designer Phillip Sassano, The Design Coach this classic beauty received a makeover that put the past 40 years behind. Each design and remodeling decision honored the traditional aesthetic, then advanced the design with a modern spin to reflect the refreshing attitude of its new homeowners. Compare these before-and-after pictures to see the dramatic results. Then follow along to see how the outdoor environment was brought to life.

This home was reimagined and remodeled to fully appreciate and enjoy its lake front location.

This luxurious property on the Geneva Lake was always impressive, but the new design establishes a more impressive link between the interior and exterior worlds.
First Impressions

A good first impression always says welcome. We love the symmetry of the main house and how cheerful blue awnings and shutters unite the extensions. Notice how the walkway to the main entrance has been reconfigured for a clean view of the front elevation. Painting the exterior brick white was a bold and successful move. Adding blue accents nods towards a relaxed Mediterranean point of view.
Door Detail

A stunning new entry door with leaded glass sidelights not only updates, but elevates the style.
Party in the Back

While the front elevation maintains a refined character, a walk around back tells a relaxed fun-loving story.
Outdoor Rooms

Aligned perfectly with the coast of Geneva Lake, each of the outdoor spaces has a special purpose, while all offer stunning views.
Outdoor Kitchen

Location is everything when adding an outdoor kitchen. Here it is positioned perfectly to serve multiple outdoor and indoor dining areas.
Screened In Room

The screened in room offers a protected option with easy flow between indoor and outdoor living spaces.
Pool or Spa Day

No need to decide when using efficient one-piece swimming pool construction and dropping in a spa to the side.
Big Little Details

New windows, awnings, and roof shingles work together to boost energy efficiency for the home
Architectural Elements

New lighting, a spiral staircase and corbels add to the refined elegance of this architecture.
Pop of Color

Colorful accents from the floral landscape to the back door fuse the overall outdoor experience.
Step inside by following this link to see even more of this delightful home remodel.
To see this full home inside and out click here.
Contact the experts at Lowell Custom Homes to help plan your next new home or remodeling project.

Contact us here
or call 262-245-9030
Photography by S.Photography/Shanna Wolf












