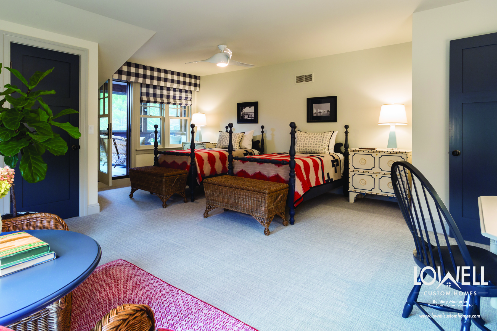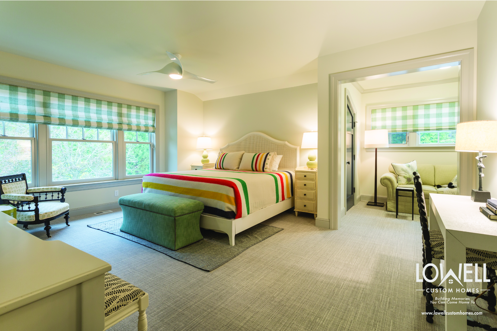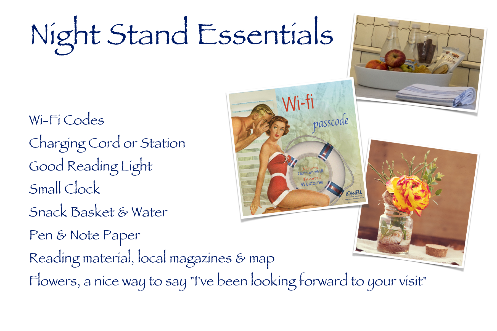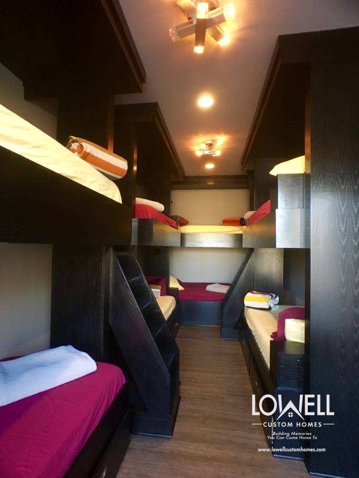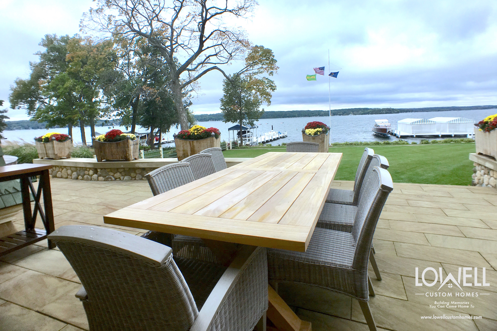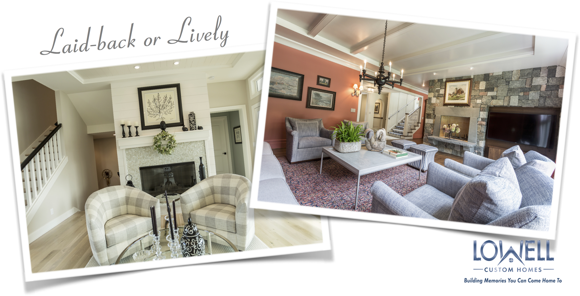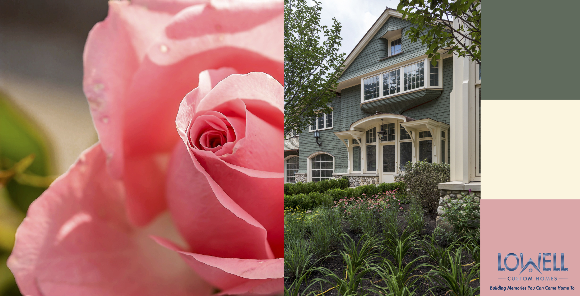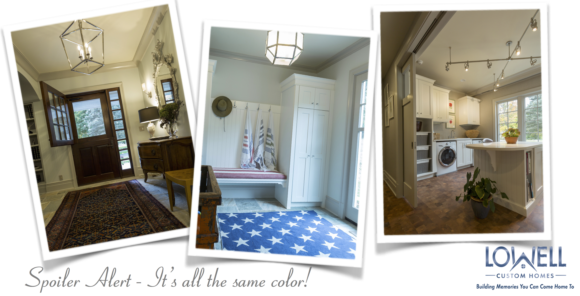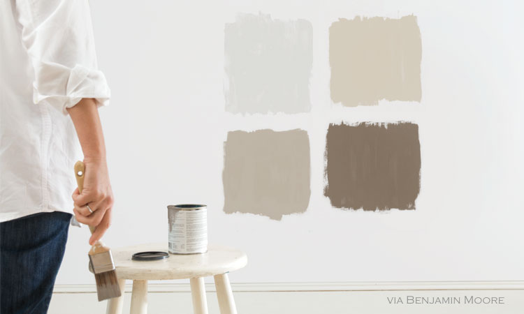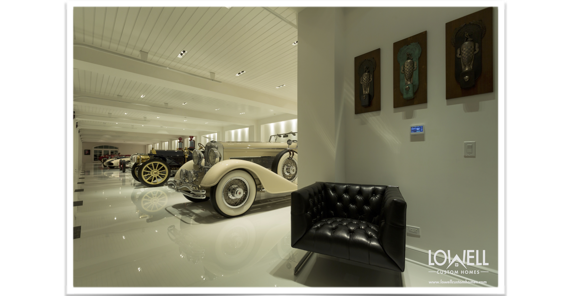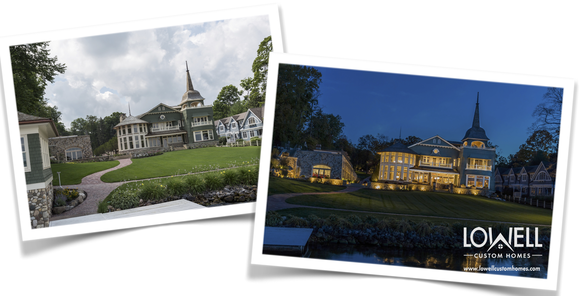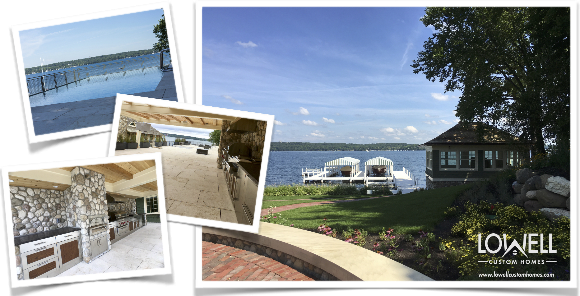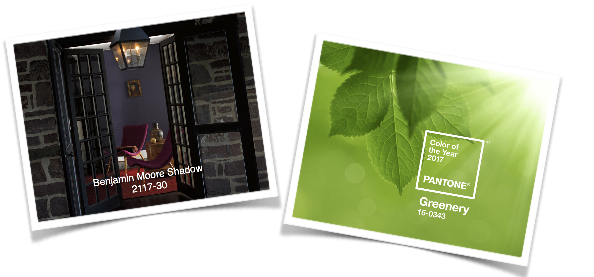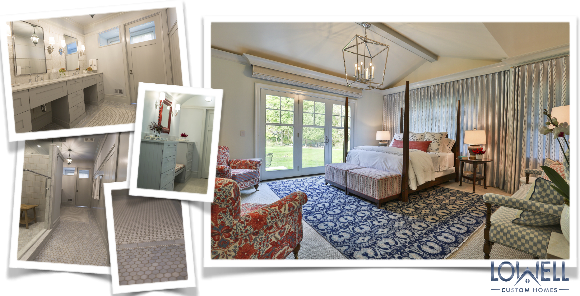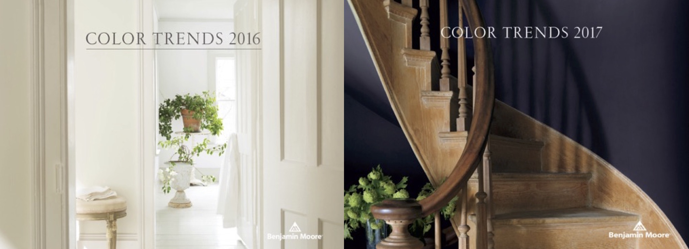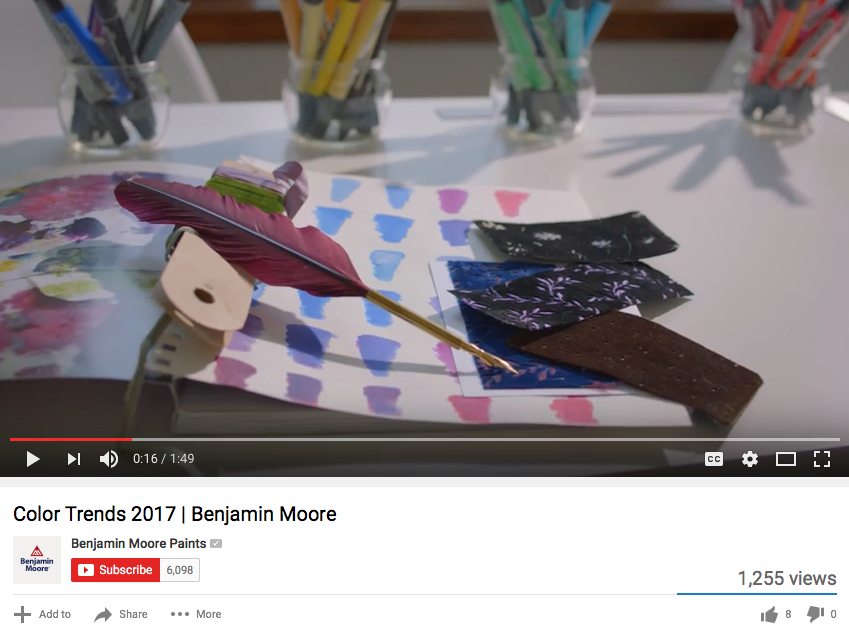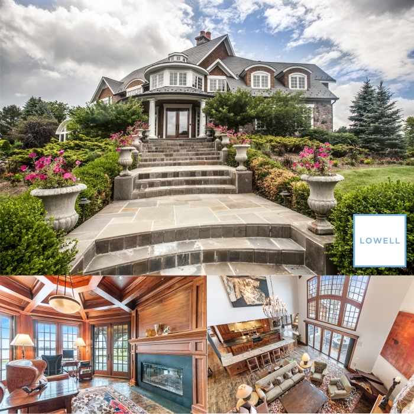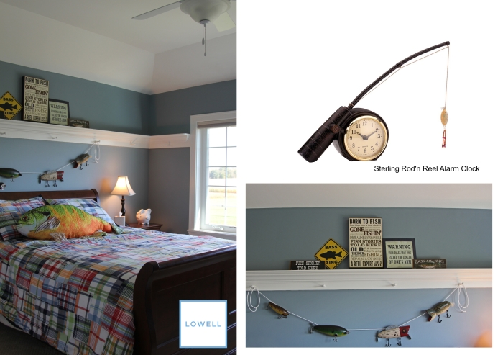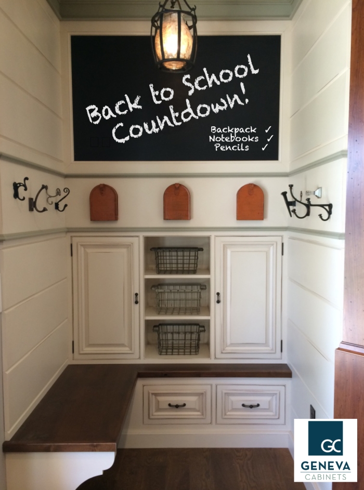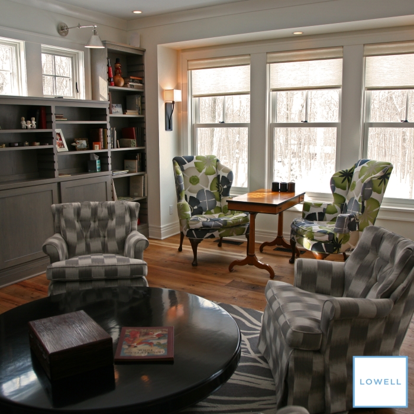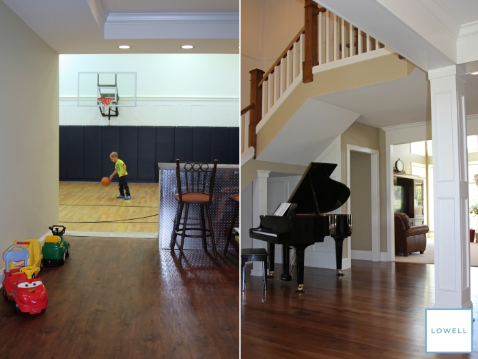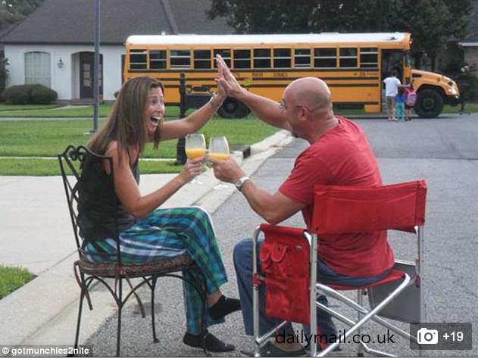Television Debates – We answer the age old question, where to put the TV
Back in the day, designers would disguise a big boxy television set with a big boxy piece of furniture. Thankfully the inventors of flat screen television (talk amongst yourselves to identify the first) put an end to the madness.
Flat screen television units eliminate the proverbial elephant in the room. Television placement has never been more liberated. We can now bring our attention back to business of design, without the burden of bulk.

Pay no attention to the television behind the picture
Often more traditional homes, or interiors that want to maintain a more formal appearance, will opt for complete concealment. Now this camouflage can be smoothly integrated into the design of any room. Just a slight recess in the wall or fireplace will provide an opportunity for doors or artwork to complete the disguise.
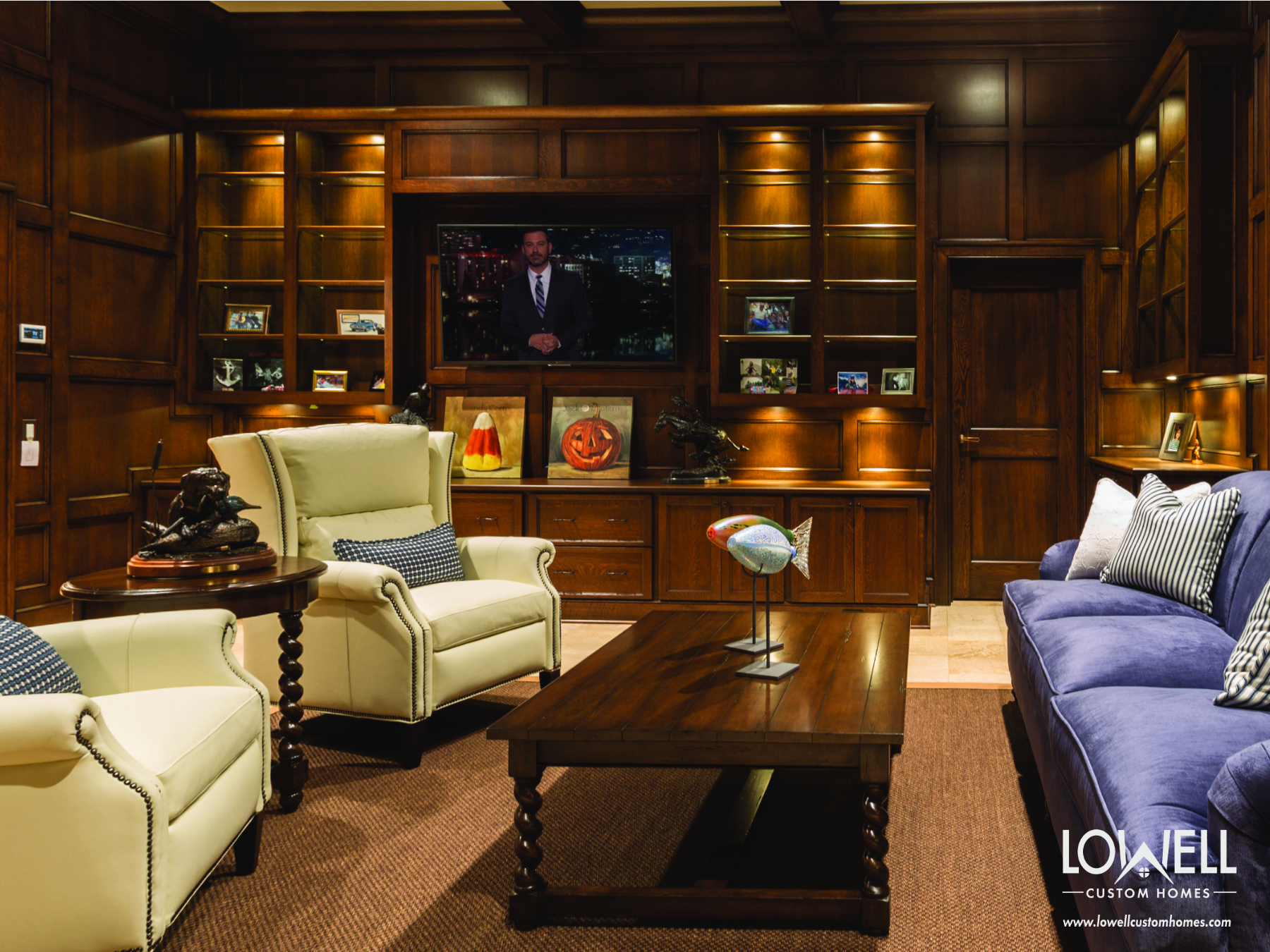
Tastefully absorbed by built-in paneling and shelving
Intimacy and comfort are heightened when the background wraps you in an undisturbed shell. The key to success is a light hand when accessorizing the nearby shelving in order to reduce distraction from your favorite program. Lighting should be adjustable to avoid glare that could cause eye strain.
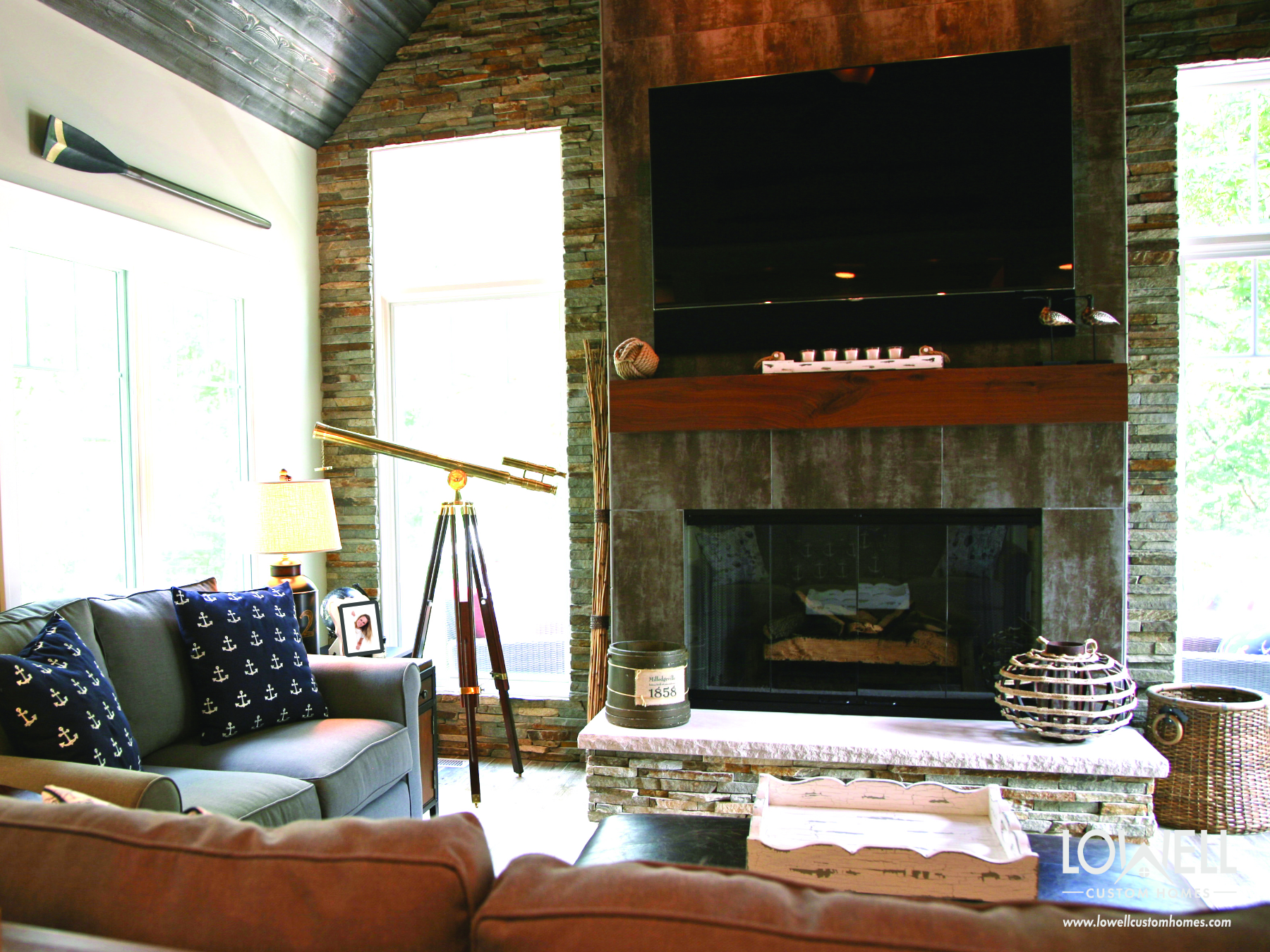
Is it wrong to put the television above the fireplace?
Not anymore, especially when it’s hidden in plain sight. Dark tones on the wall prevent a large screen from visually intruding on your space. When placing your television at this height, be sure to use an adjustable arm that allows you to angle it downward for better viewing.

The great frame up
Building a frame around the screen is a streamline solution, especially when it’s balanced by black accents. The stone fireplace surround keeps the television from making the room top heavy.
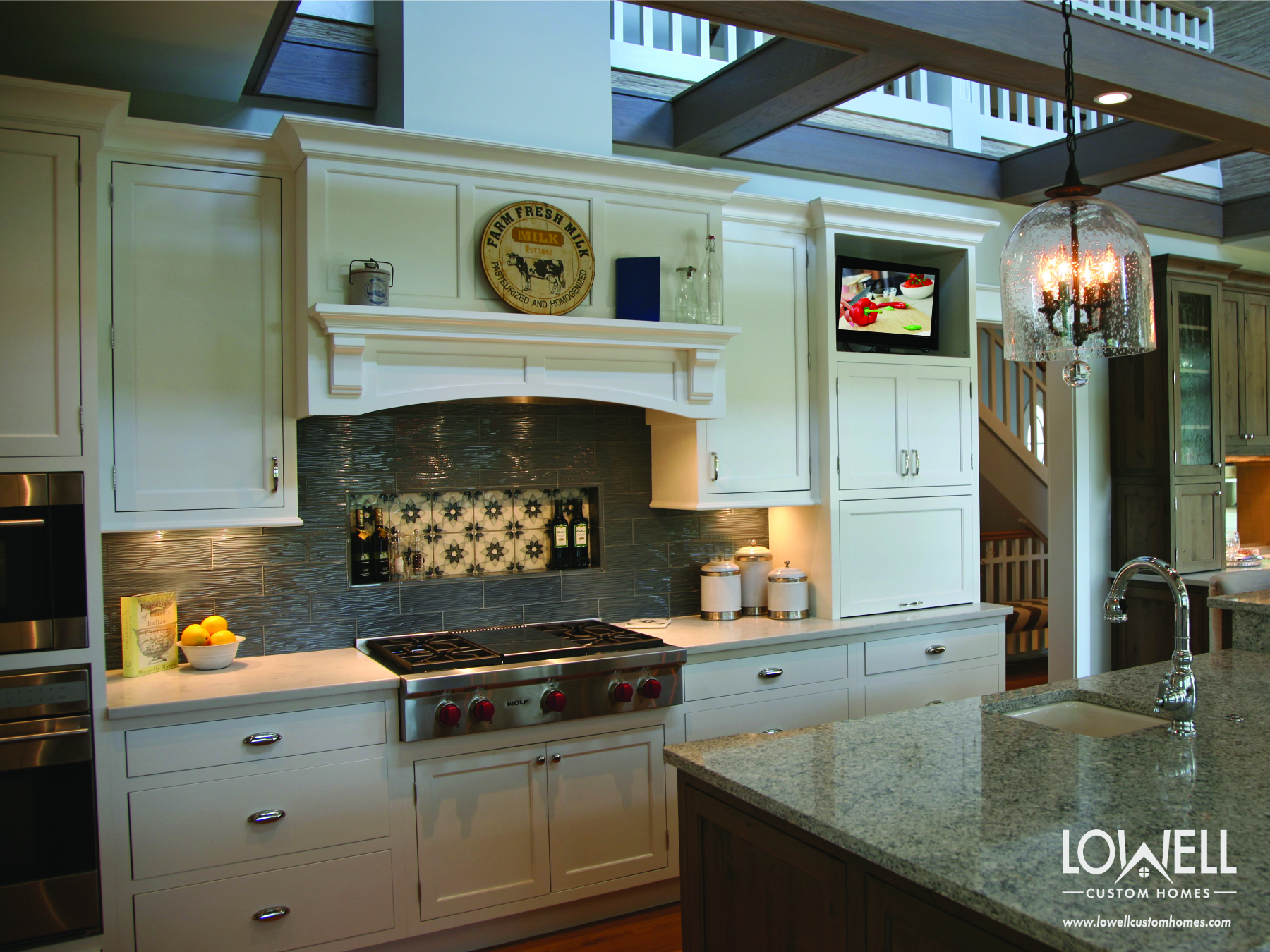
Rise above the hustle and bustle
In the kitchen or office a high recessed niche is the perfect way to get your daytime television fix while keeping workspace clear.

It’s just another appliance
Your favorite programs line up perfectly on the backsplash providing an ever-changing design element to eliminate kitchen boredom.
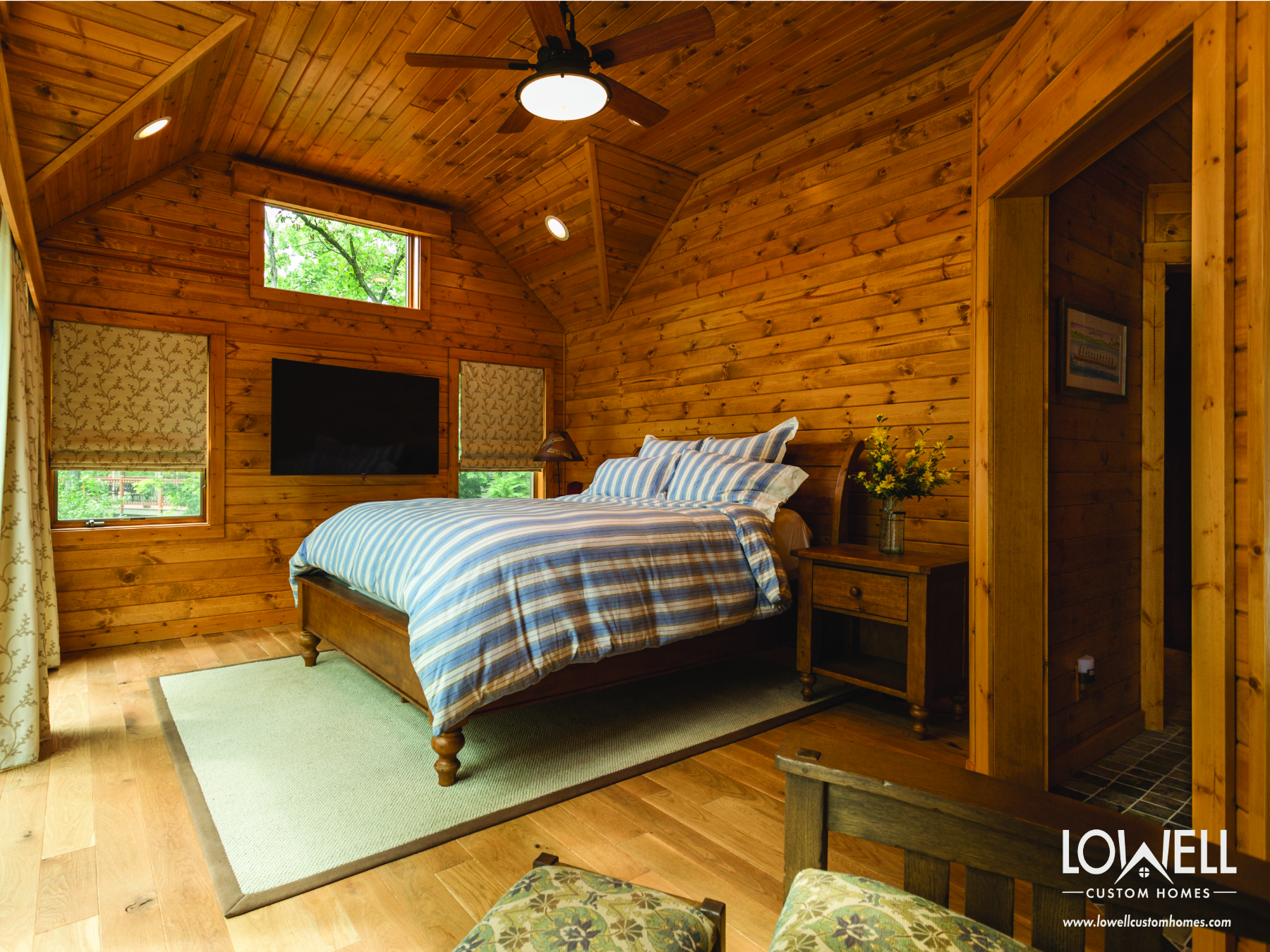
The no excuses approach
Sometimes a TV just needs to be a TV, but this is no afterthought. Mounting directly to the wall saves space while knotty cedar paneling provides an interesting and unexpected contrast. The symmetrical arrangement of architectural features, like these flanking and clearstory window, will create balance for a serene effect.

Television as wall mural
An extra large screen acts as an ever-changing backdrop for your leisure activities. Conversation is encouraged when seating is versatile and viewers can face each other or the screen.
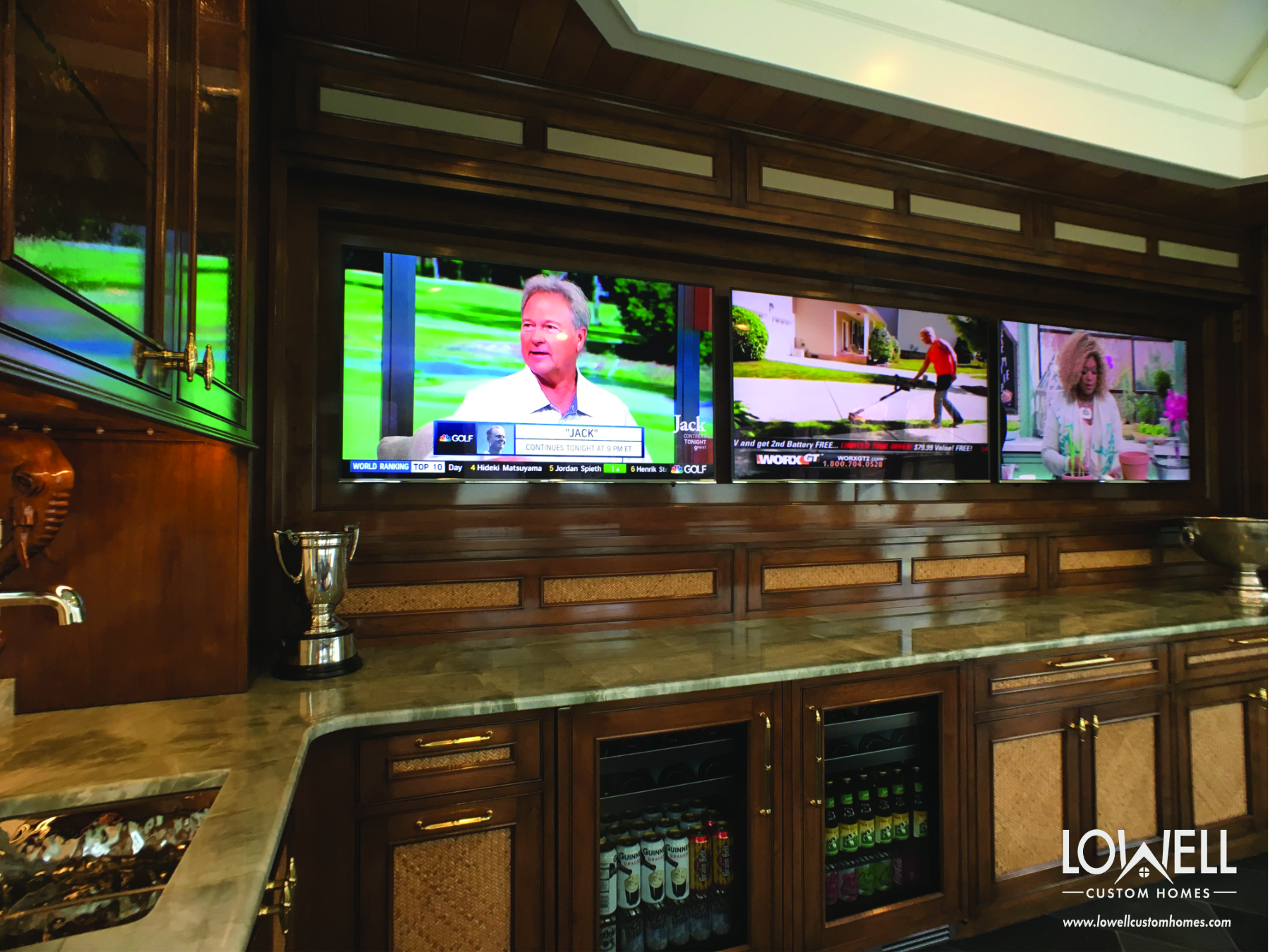
Indulge Yourself
Weather the urge is “all sports, all the time” or a battle of HGTV, BRAVO, and The Cooking Channel, a multiscreen arrangement will immerse you in entertainment.
One last tip
When choosing the placement of your television it really comes down to size. For comfort refer to his guide for viewing distance.

Happy Viewing!
We have a dedicated staff of professionals including an AIA architect, Interior Designer & Construction Superintendents who are all pleased to help you with your home projects!
We are just a call away at 262-245-9030




