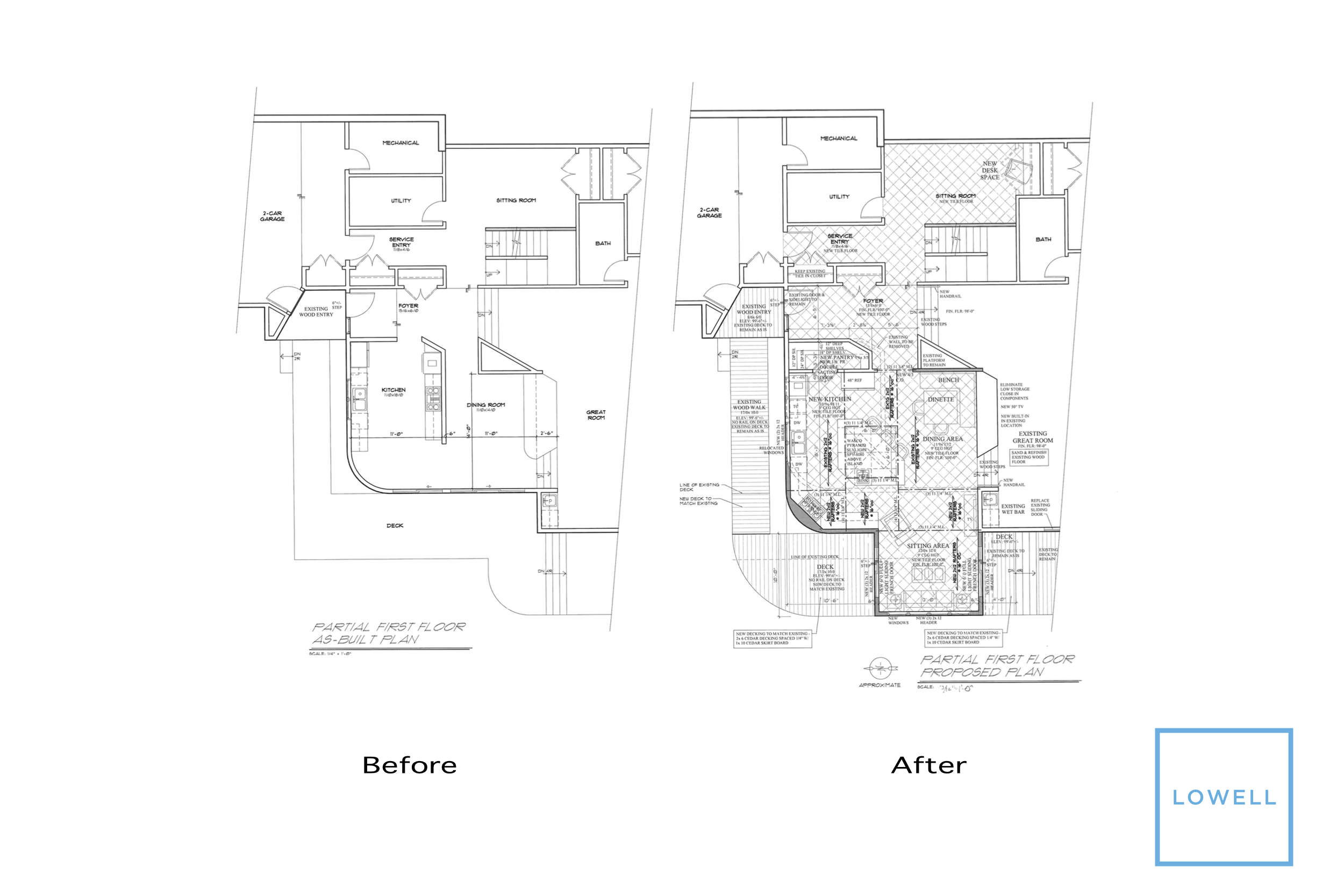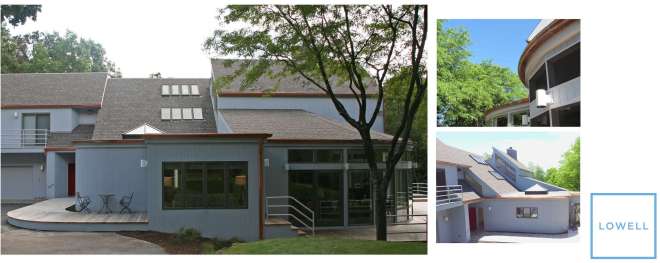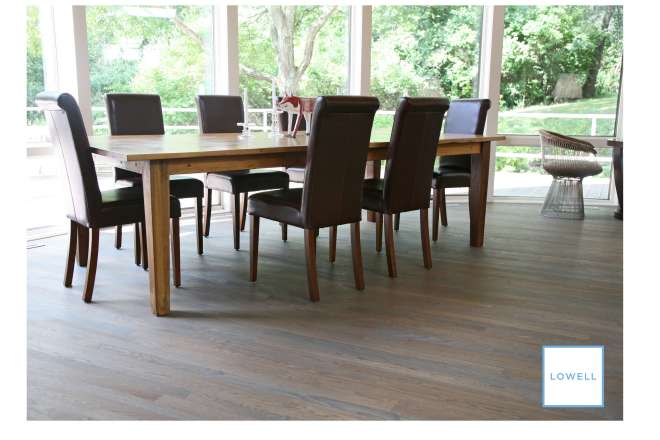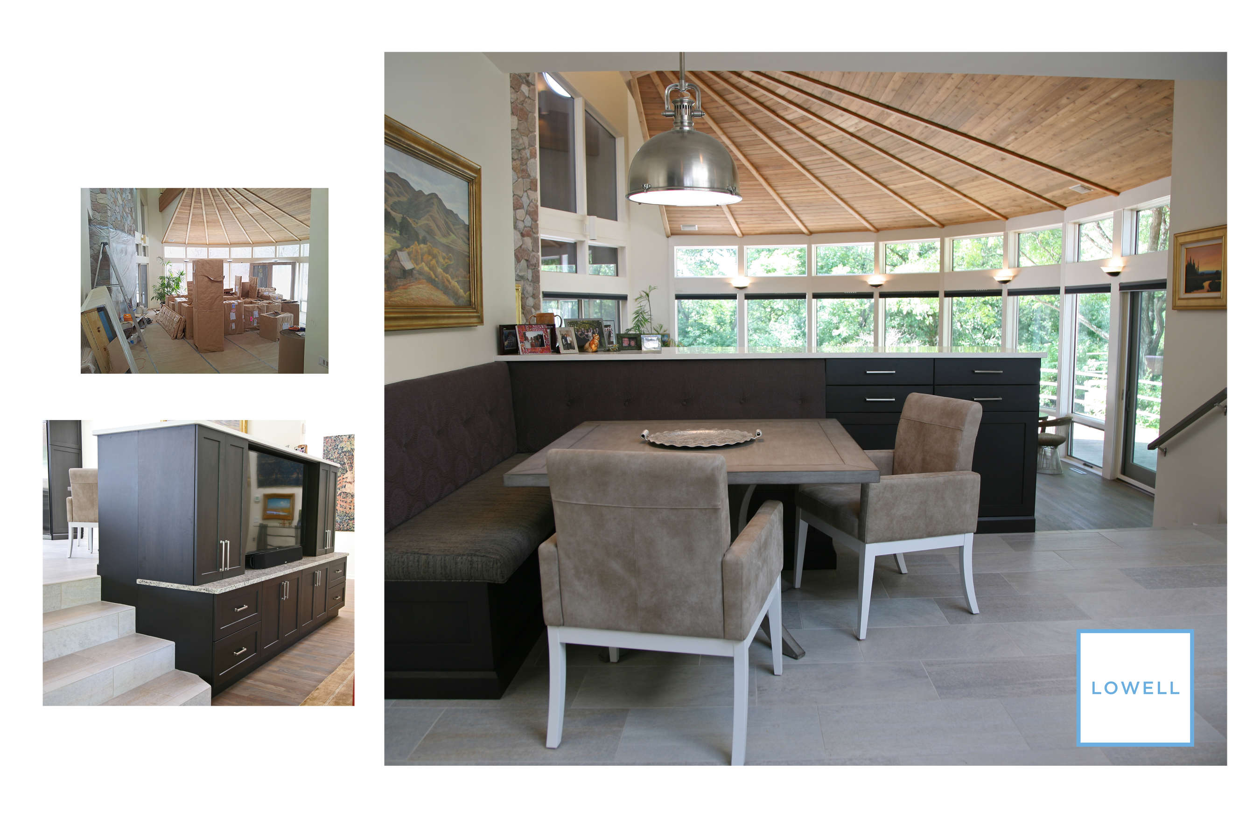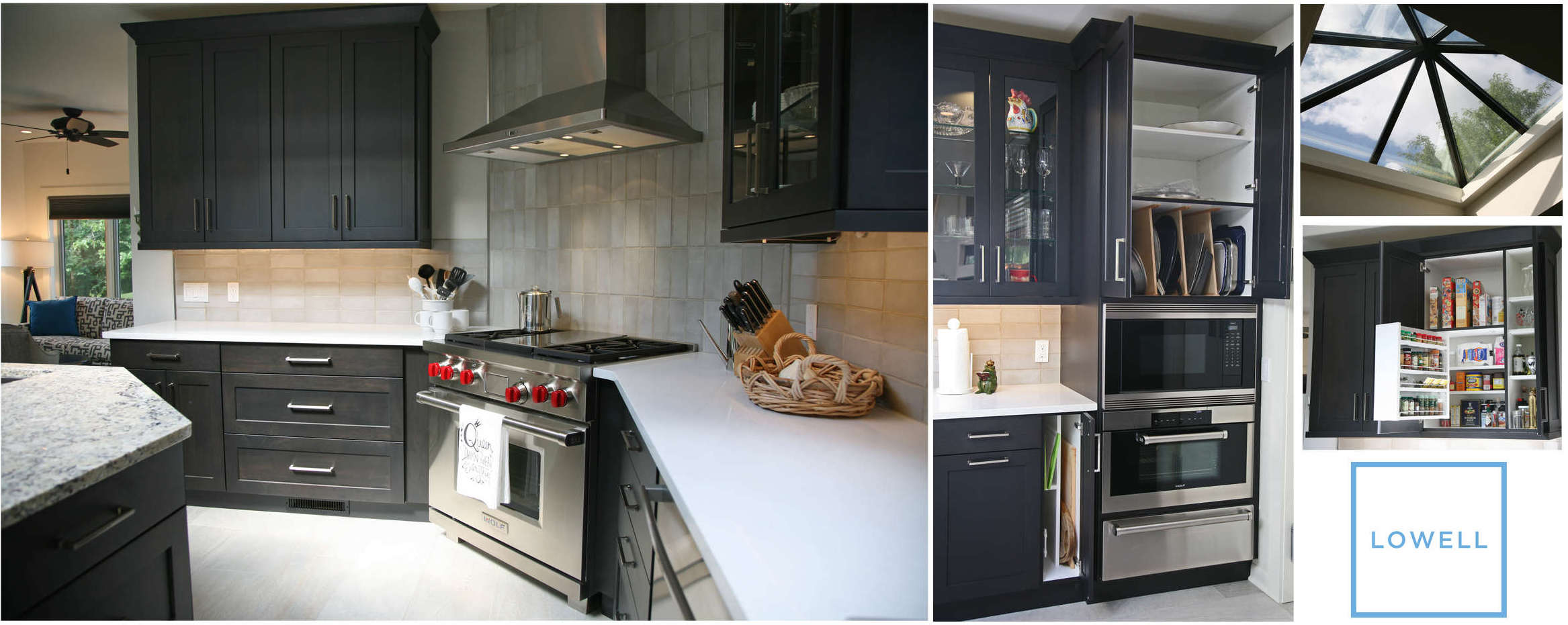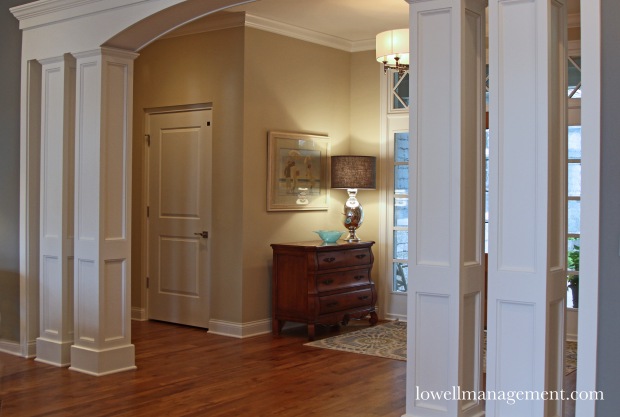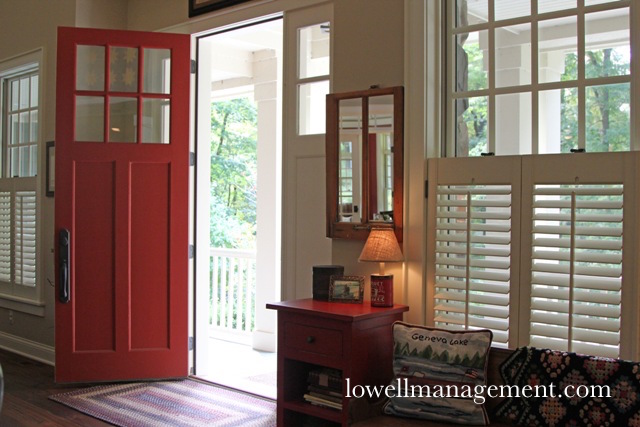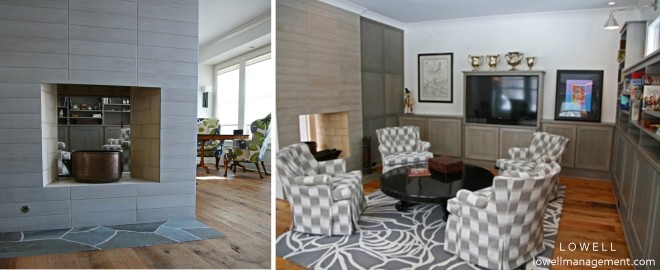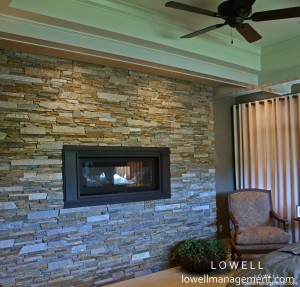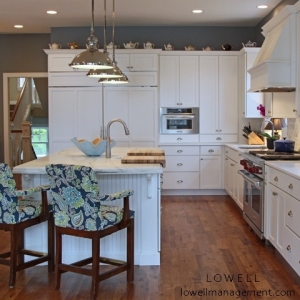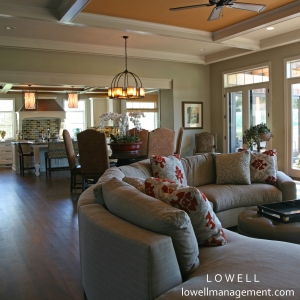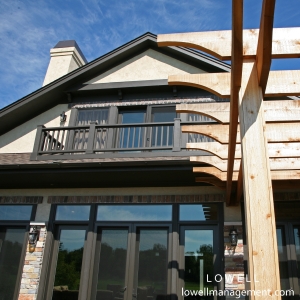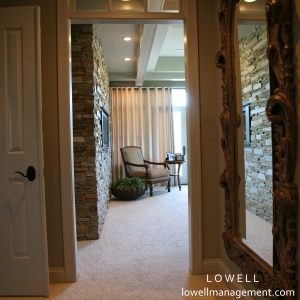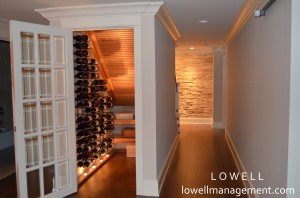Should You Build? How to decide if building a new home is right for you.
There may come a time when you look around your house and start to think about breaking up. As any good Cosmo article will confirm, once you outgrow a relationship there is no long-term potential. So, how do you know if it’s time to move on?
Consider the benefits of building a new home:
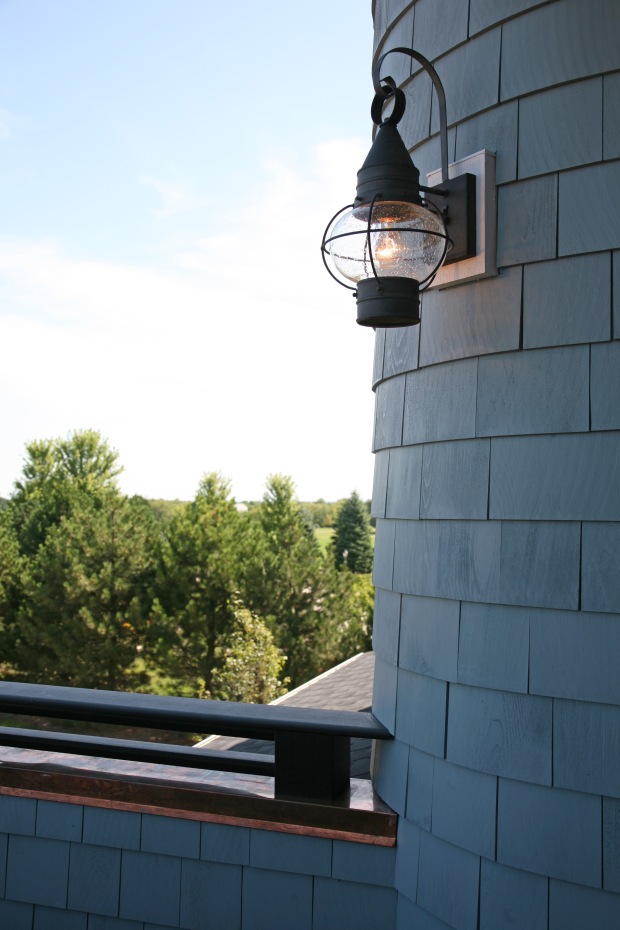
Geographic Desirability
When building new, your choice of home style and location are independent decisions. You create the unique combination rather than settling for homes that happen to be on the market. As builders we actually reserve beautiful properties in anticipation of future customer needs. Lowell Management Properties

Get your perfect match
The biggest advantage to building a new home is getting exactly what you want. This is your dream, your way. It doesn’t matter if most homes have a 3-car garage, you can have as many as you want. When you build you choose the right size, the perfect floor plan and then fill it with features that are meaningful to you. You are able to fully express your style with architectural details, cabinetry, flooring, finish colors and all of the other dreams from your wish list.

Compliment your unique needs and interests
No compromise needed, when building a new home you can design every aspect. Eliminate the Formal Dining Room, add a Pool House, Outdoor Kitchen, or 2nd Master Suite, it is all about you! Your unique preferences for comforts, like counter height or lighting, will be built-in. Universal Design features can even be incorporated allowing you to enjoy your home for years to come.

No Old Baggage – Cost Control & Savings
Building instead of remodeling offers a fresh start with major efficiencies in scheduling and purchasing. The problems with retrofitting an older structure are eliminated and the latest smart home technology integrated. Building allows you to balance your spending priority features, like a gourmet kitchen, with saving opportunities for low profile areas.

Quality & Trust
When you are working with a custom builder like Lowell Management, you witness firsthand the level of quality and craftsmanship going into your home. All components of your home are new and finely tuned to provide years of comfort before you need to think about replacements.

Saving Energy and Operating Costs
State of the art systems, with innovative technology, meet and exceed the latest codes for energy efficiency. Our HVAC, insulation, and windows are selected based on their ability to prevent energy waste. The latest appliances, and fixtures for plumbing and electric offer a substantial savings by operating at highly efficient levels.
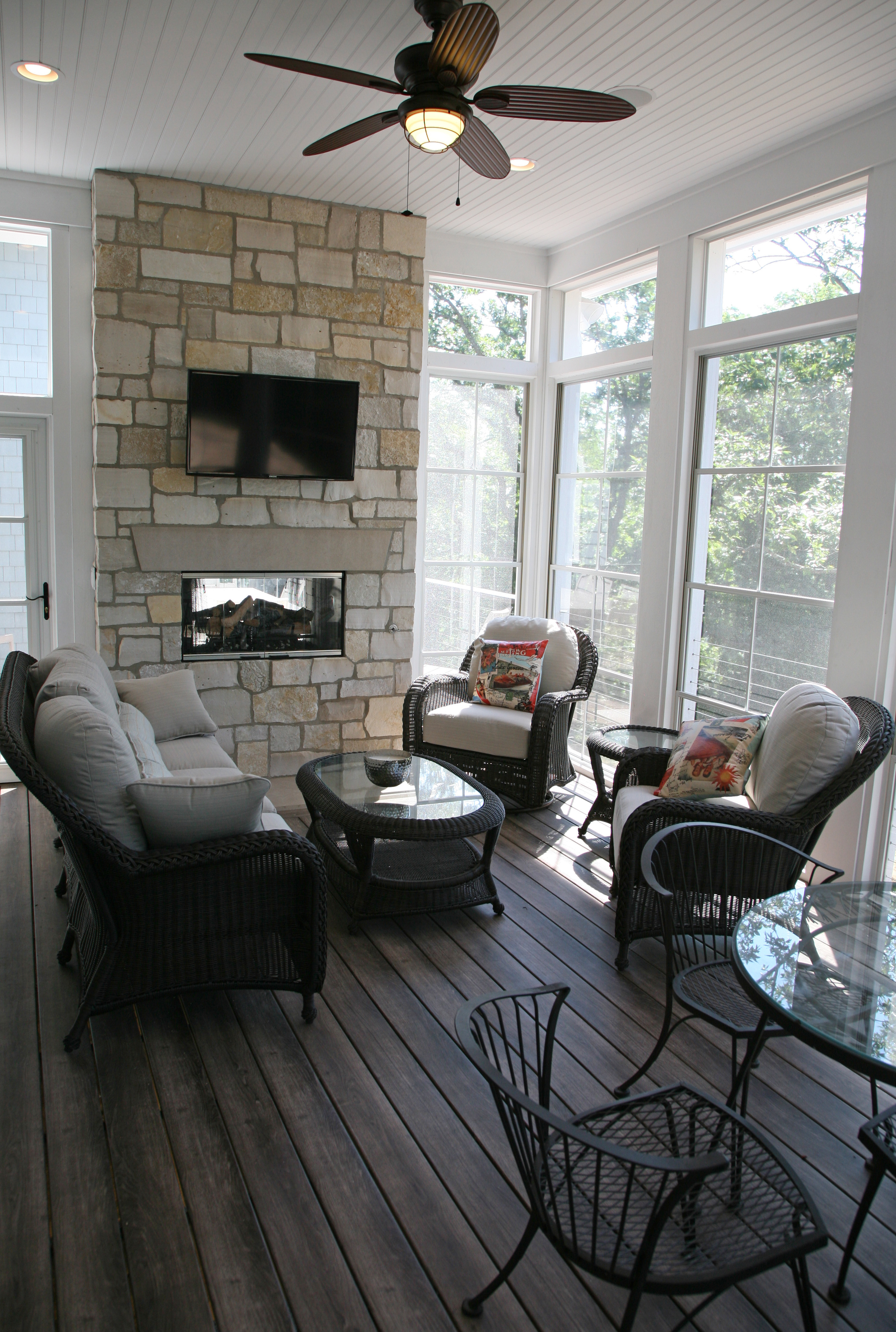
Good for your health
Having a healthy home starts with good construction. The latest ventilation and air filtration systems are known to improve air quality while materials used for construction are designed to be non-toxic and sustainable. Cabinetry, carpet and paints now use fewer VOC (volatile organic compounds) to drastically reducing outgassing and allow everyone to breath easier.

Low maintenance
Modern construction uses materials that have been engineered for durability. Mechanical systems are more reliable and maintenance requirements have been simplified.

Satisfaction and Connection
There is a strong emotional connection to a home when you take part in its creation. It is a satisfying experience and the team at Lowell Management enjoys the process as much as their homeowners. Once you decide that you are ready for a change, we are happy to guide you in building a new home where you will live happily ever after.

